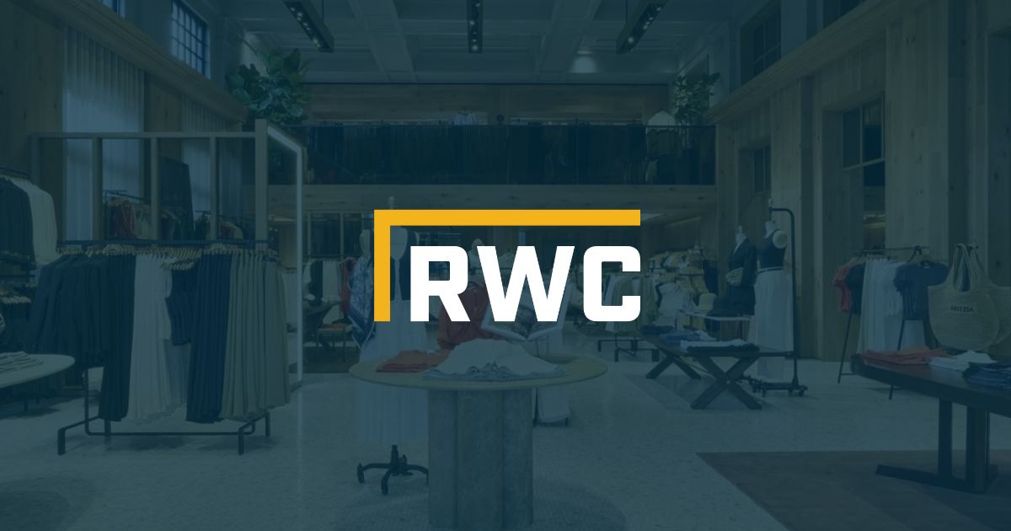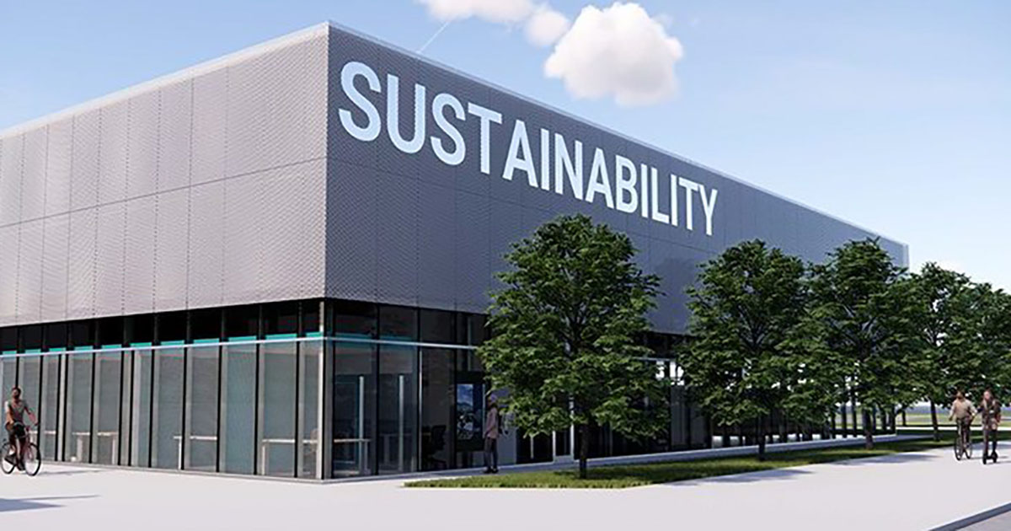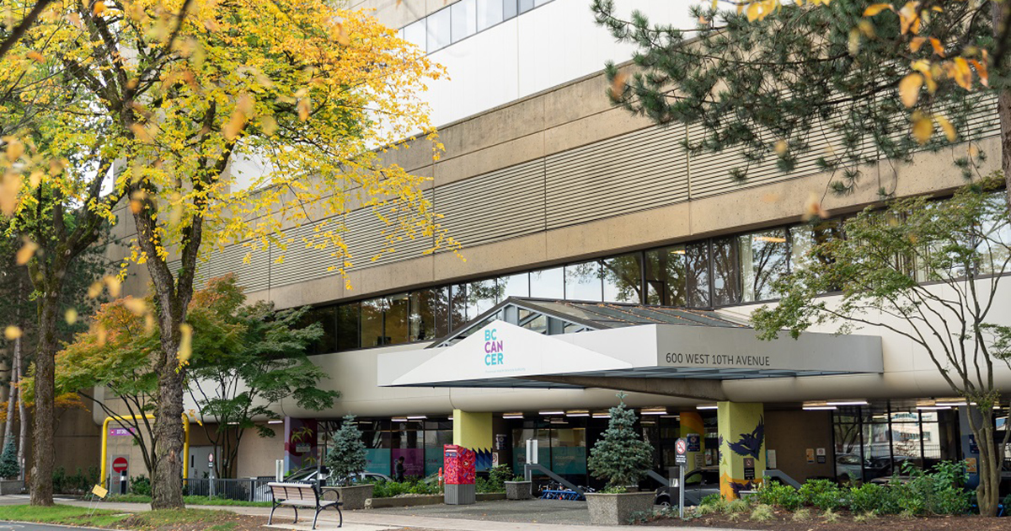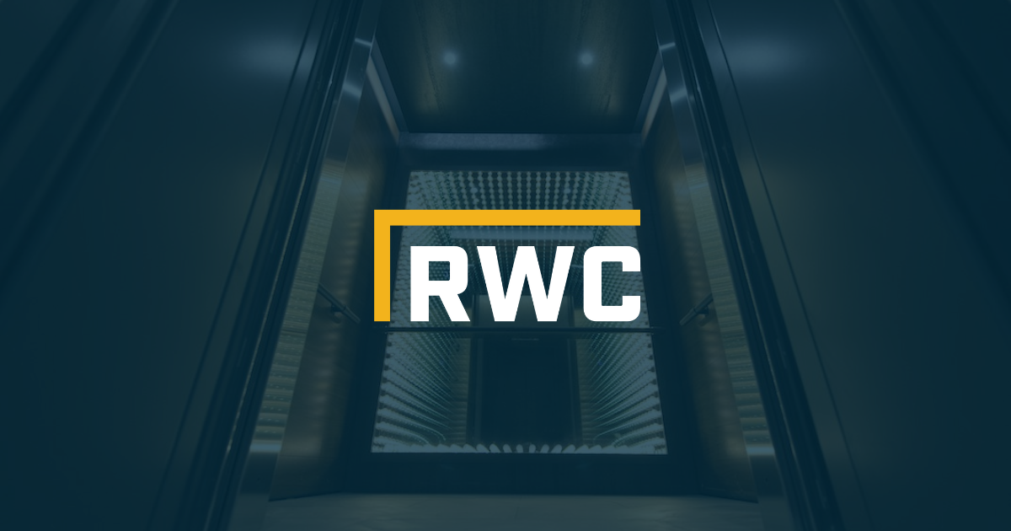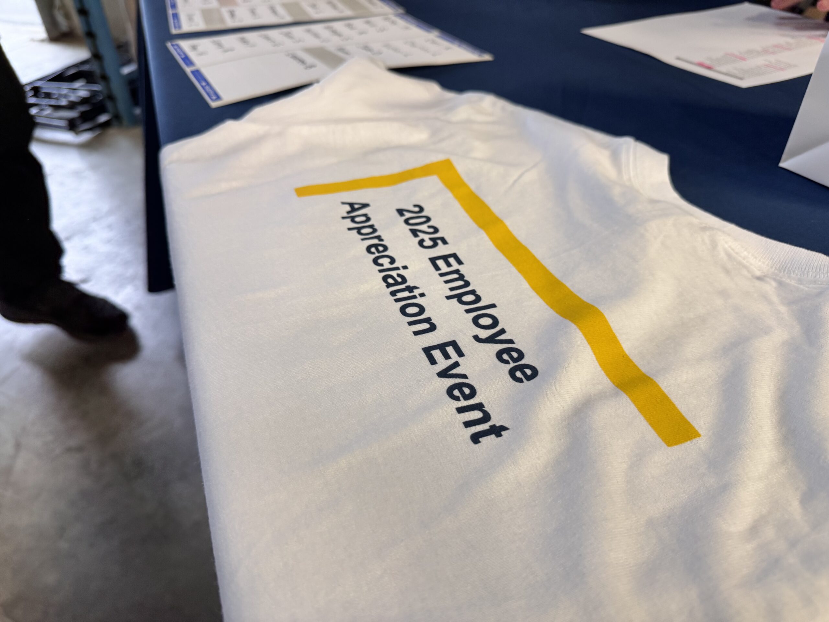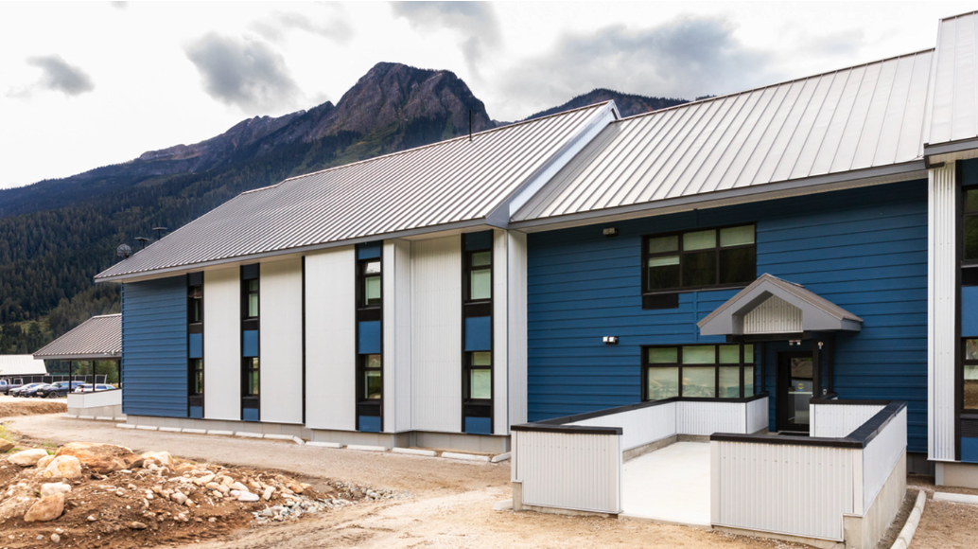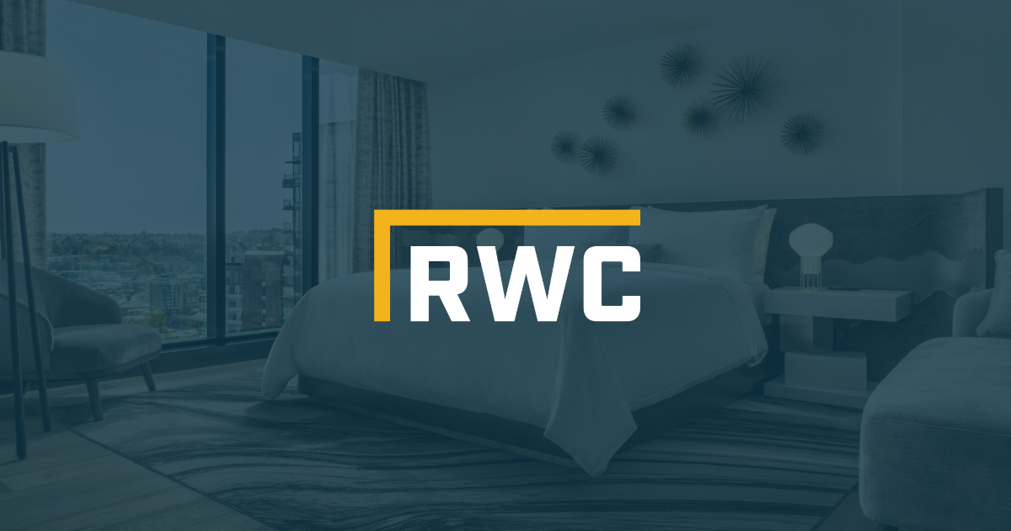RWC Systems Wins Aritzia Retail Project at Oakridge Mall
Read more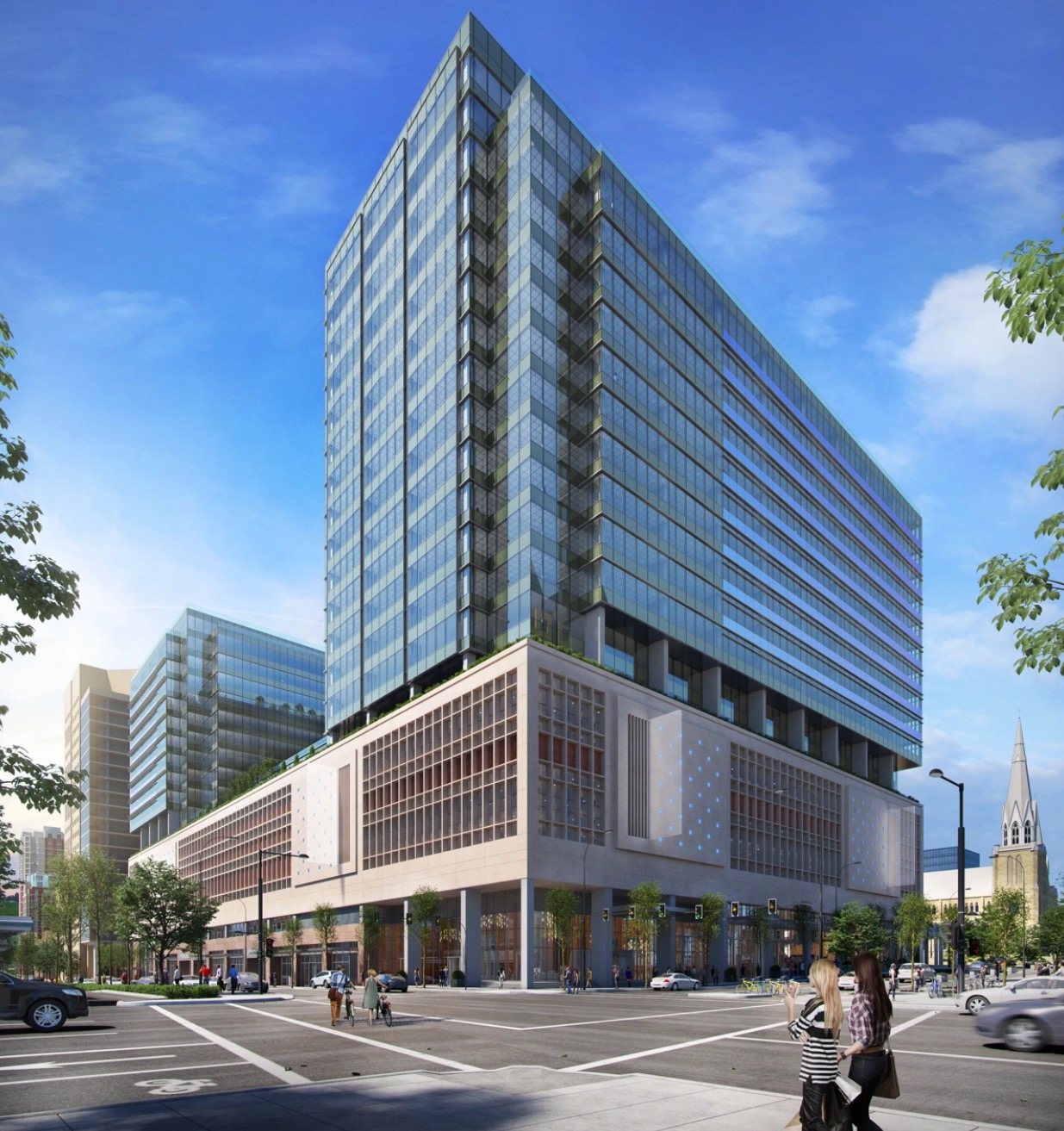
RWC Systems is thrilled to announce our latest major contract award for the YVR 21 – The Post North Tower project. As the premier walls and ceilings contractor in Western Canada, we are excited to continue our partnership with Turner Construction and contribute to one of Vancouver’s most significant developments. This project marks another milestone for RWC Systems as we return to a site where we have already made our mark, having previously completed the base building and tenant improvement work for Amazon’s Vancouver office at The Post Vancouver.
Project Overview: Scope of Work
The YVR 21 – The Post North Tower is a 22-story structure with a total of 385,500 sqft of office tenant improvement space.
Our scope of work will focus on specific sections of the building—Premise C(1) and Premise C—covering levels 2, 5, and 6, as well as levels 7 through 11. Our team will begin work on September 6, 2024, and we are poised to deliver top-tier craftsmanship in a variety of areas.
The detailed scope of work includes:
- Steel Stud Framing: Approximately 180,000 square feet of interior steel stud framing will be installed to provide structure and support to the building’s interior walls.
- Drywall: RWC Systems will install an impressive 395,000 square feet of drywall across the assigned levels.
- Acoustic Ceiling Tiles & T-Bar Grids: We will be responsible for approximately 55,000 square feet of T-bar grids and 50,000 square feet of ceiling tiles, ensuring the building has a sound-absorbing ceiling system that meets high acoustic performance standards.
- Insulation & Carpentry: Around 170,000 square feet of insulation will be added, along with 11,000 linear feet of rough carpentry, which includes plywood blocking for blind boxes and door frames.
- Sound Barrier Mullion Trim Caps & Specialty Ceilings: The installation of sound barrier mullion trim caps and specialty ceilings using Turf products will further enhance the aesthetic and acoustic quality of the space.
Specialty Ceiling Installations: Turf Plaid and Turf Drop
This project will also feature some exciting new installations for RWC Systems, particularly the Turf Plaid ceiling scape and Turf Drop ceiling baffles.
Turf Drop Ceiling Baffles: These are unique drop-shaped baffles supplied in varying lengths. The first set ranges from 36” to 71.5”, while the second set ranges from 72” to 95”. Their elegant design will create a striking visual effect in the finished space.
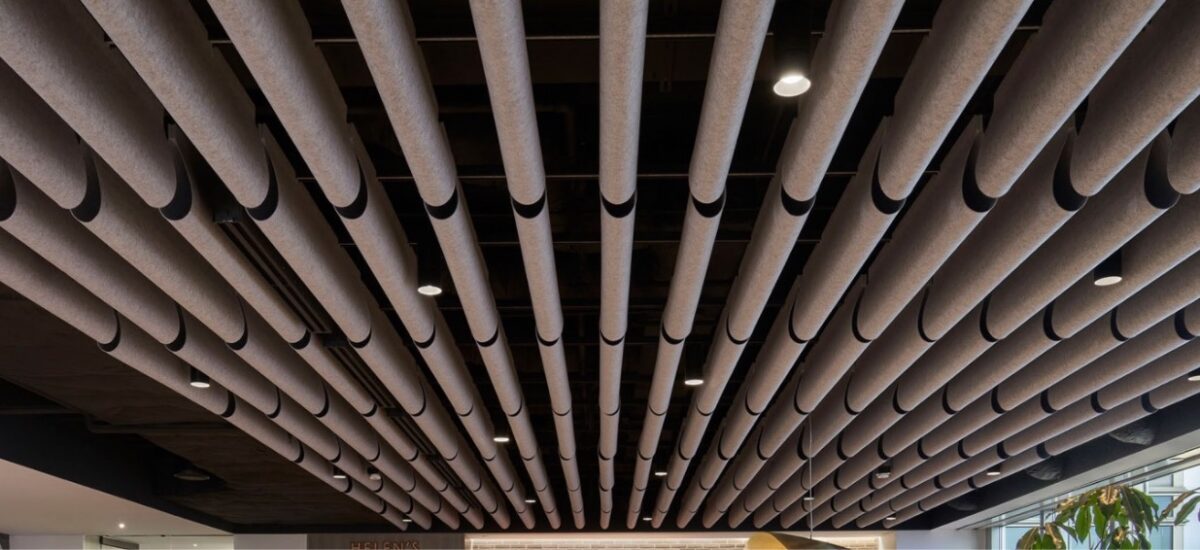
Turf Plaid Ceiling Scape: This complex ceiling system will be pieced together using various configurations, including main and secondary baffles, cloud borders, corner sections, and tile caps. When completed, the ceiling will form a cohesive and eye-catching scape that adds depth and character to the interior design.
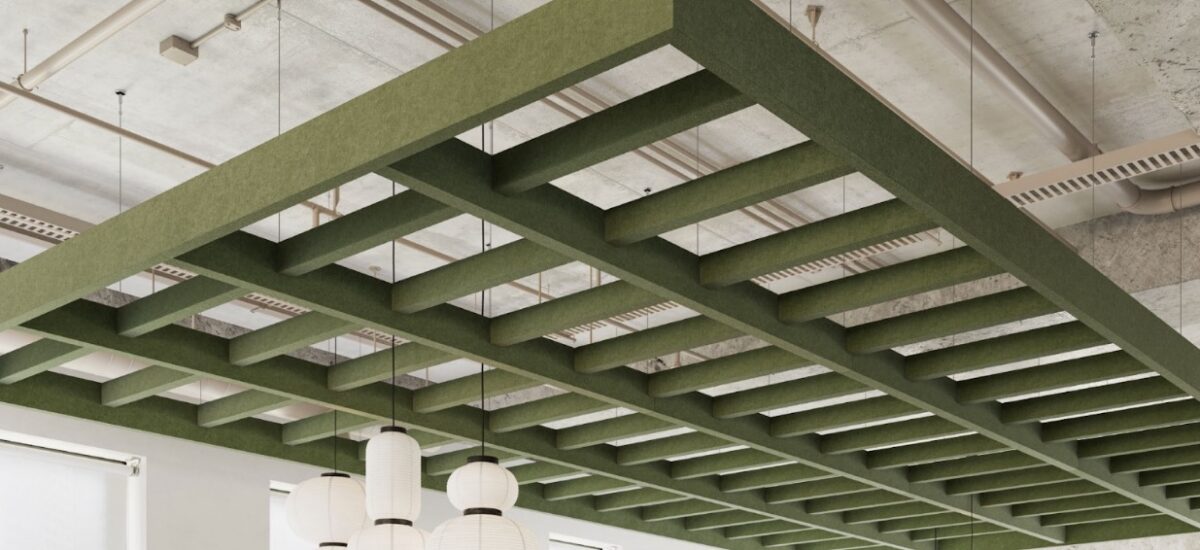
Akustika Suspended Ceiling Panels: Another notable feature in our scope is the installation of Akustika suspended ceiling panels at the Level 2 elevator lobby. These triangular and rectangular fire-rated felt panels will be suspended and transformed into visually appealing light fixtures by our expert team. This innovative design not only enhances the building’s aesthetics but also meets rigorous fire safety standards.
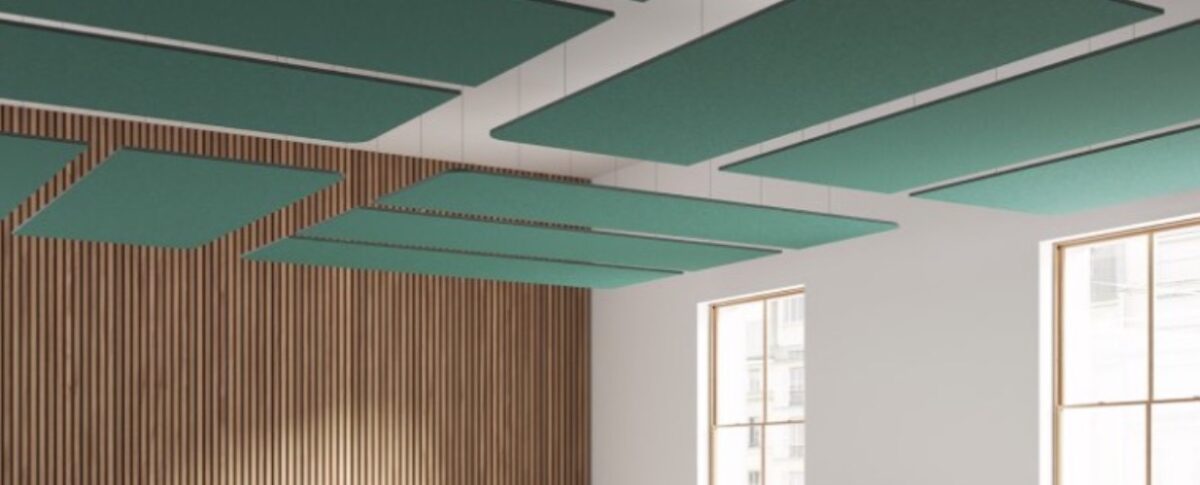
A Continued Legacy of Excellence
As we take on this new phase of The Post Vancouver project, RWC Systems is eager to once again showcase our expertise and commitment to quality. The YVR 21 – The Post North Tower project represents another opportunity for our team to deliver on complex wall and ceiling installations that meet both functional and aesthetic goals.
The ‘YVR 21 – The Post North Tower’ project joins our portfolio of other tower base building projects including:
