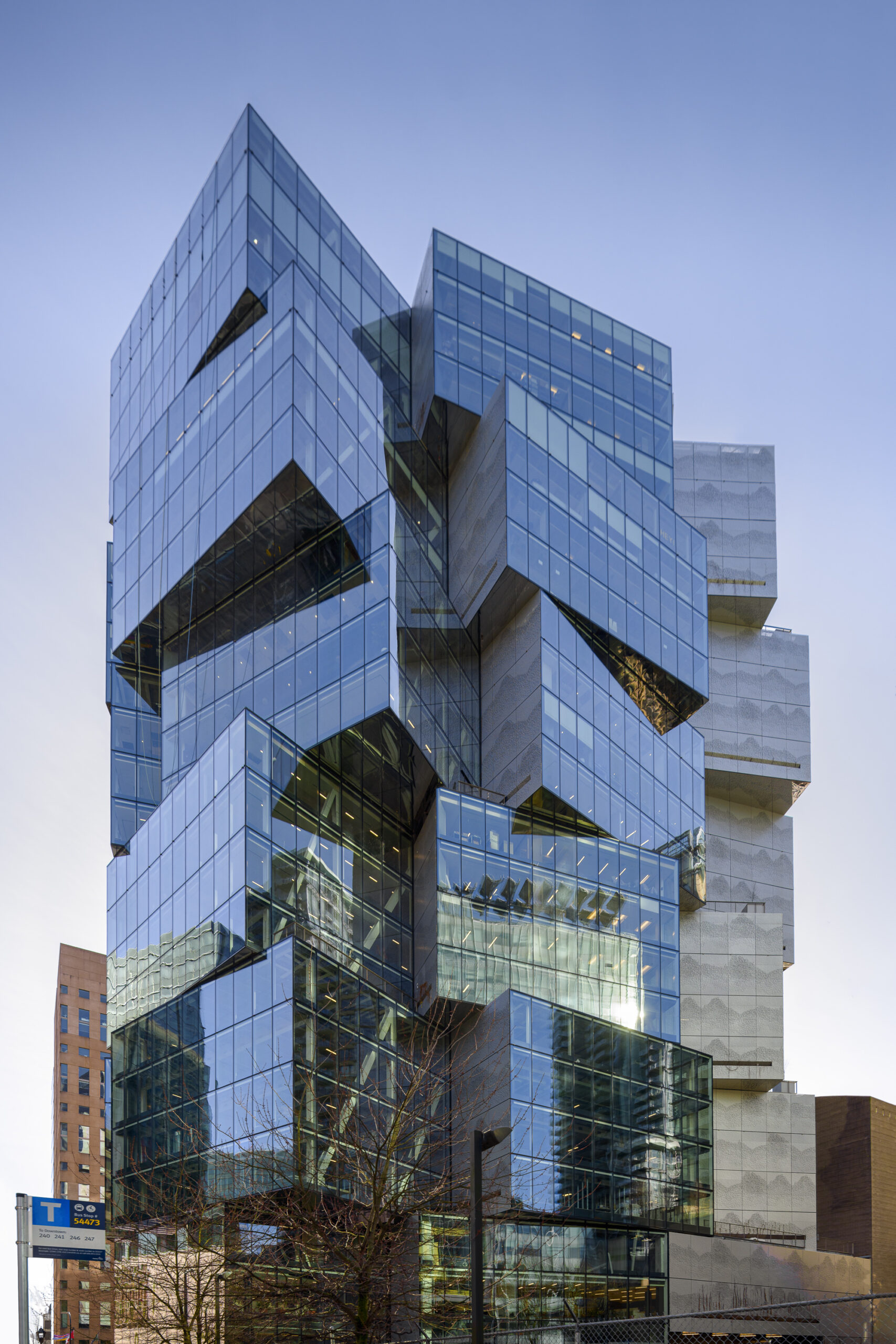
Sector
Commercial Building
Location
Vancouver, BC
Value
$5.8 Million
General Contractor
Homer Street Office Holdings Inc.
Project Duration
Dec 2019 – Jun 2022
Project Completion
12/2022
Description
410 Georgia stands out for its unique stacked boxes and steel frame structure. The constant turns on each box create a dynamic and unique look that stands out amongst Vancouver's downtown landscape. Additionally, 410 Georgia was one of the few all-steel-structured buildings in western Canada.
Ellis Don and Westbank contracted RWC Systems to complete this project. RWC's reputation for meeting schedules and providing design solutions for atypical builds made them the obvious choice for this project.
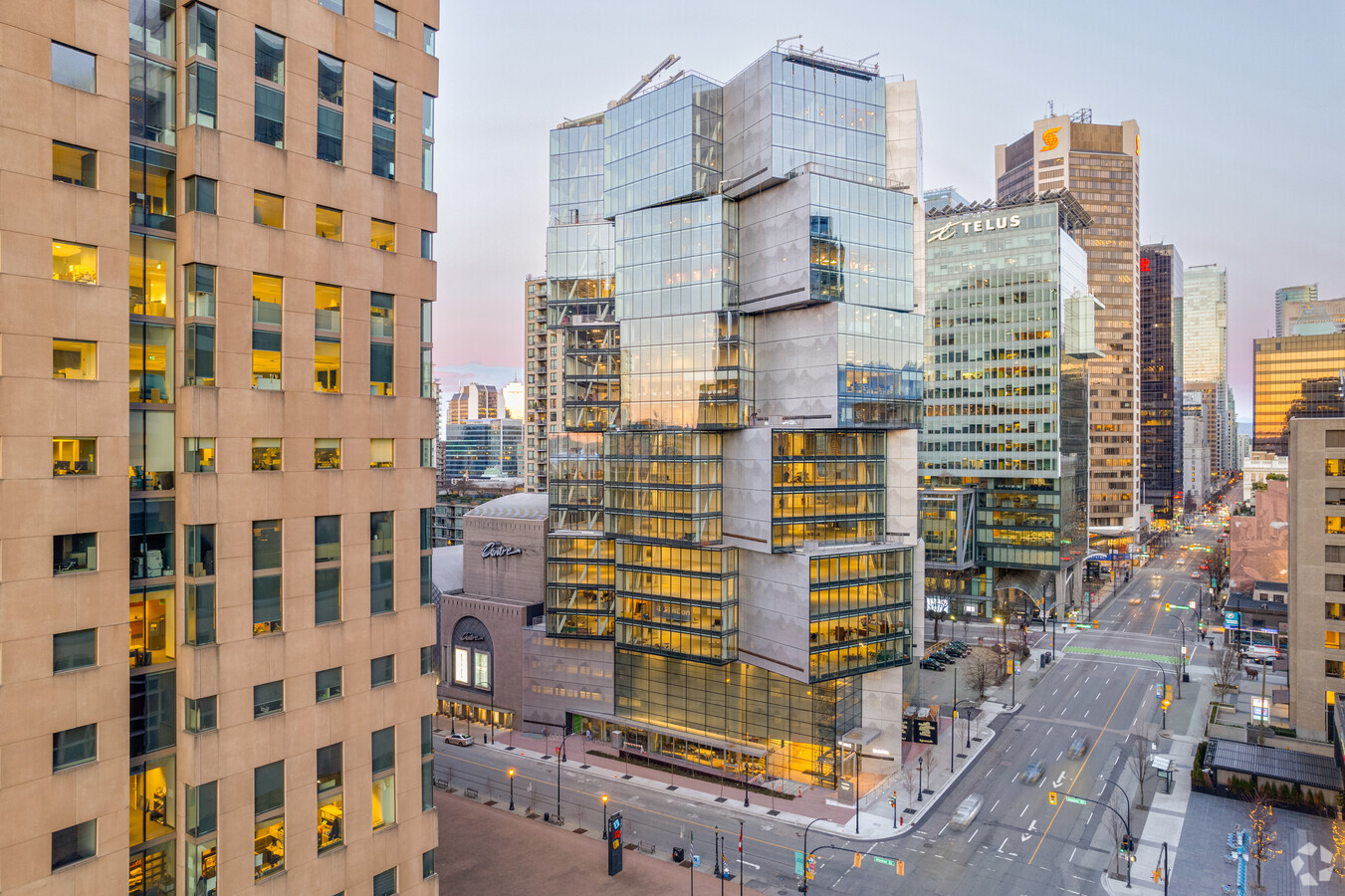
Latern Style Exterior Design
410 Georgia's exterior featured a Japanese lantern-inspired architectural design that appeared to be stacked on every 5th floor. This unique design provided unique challenges.
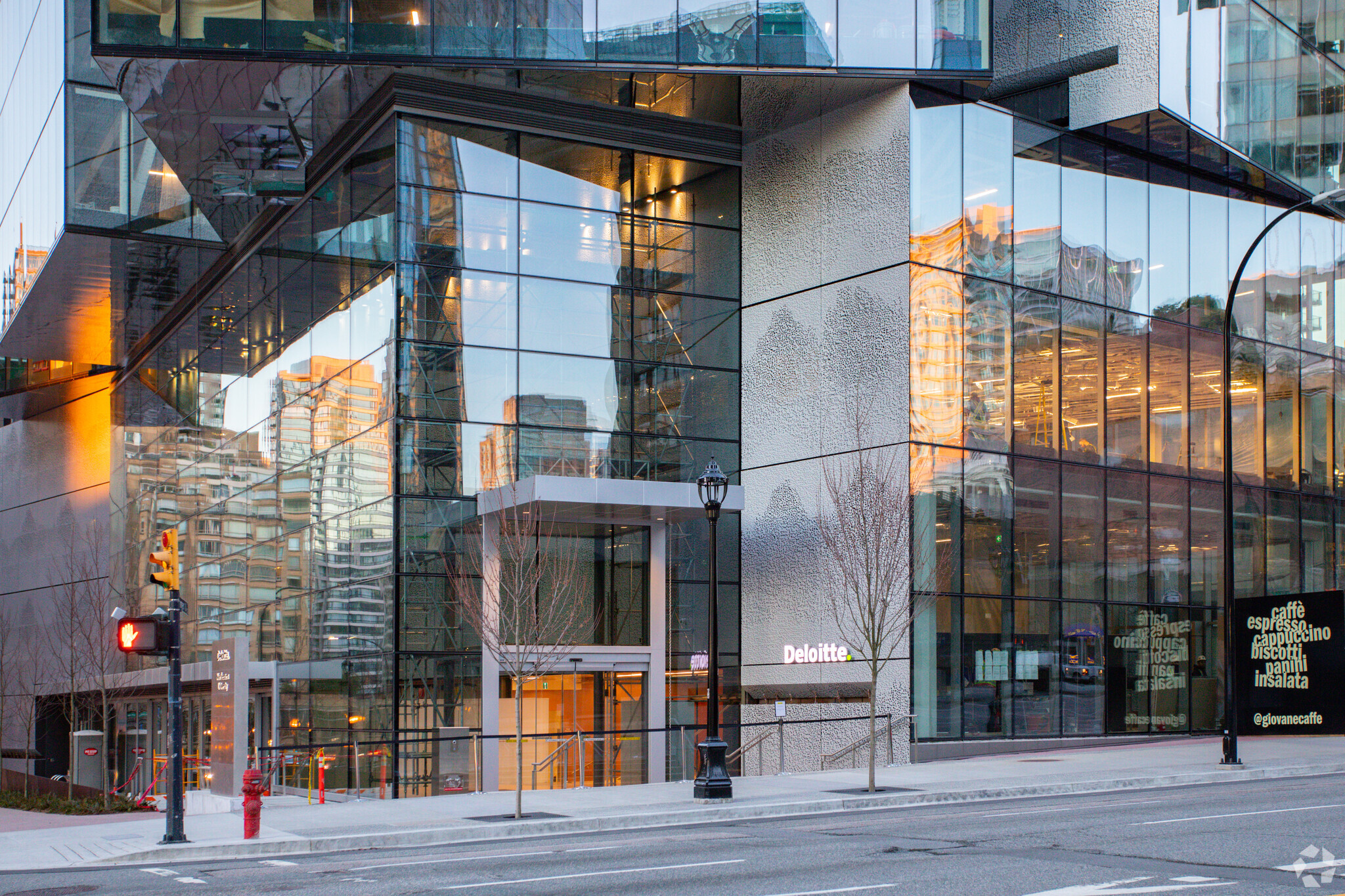
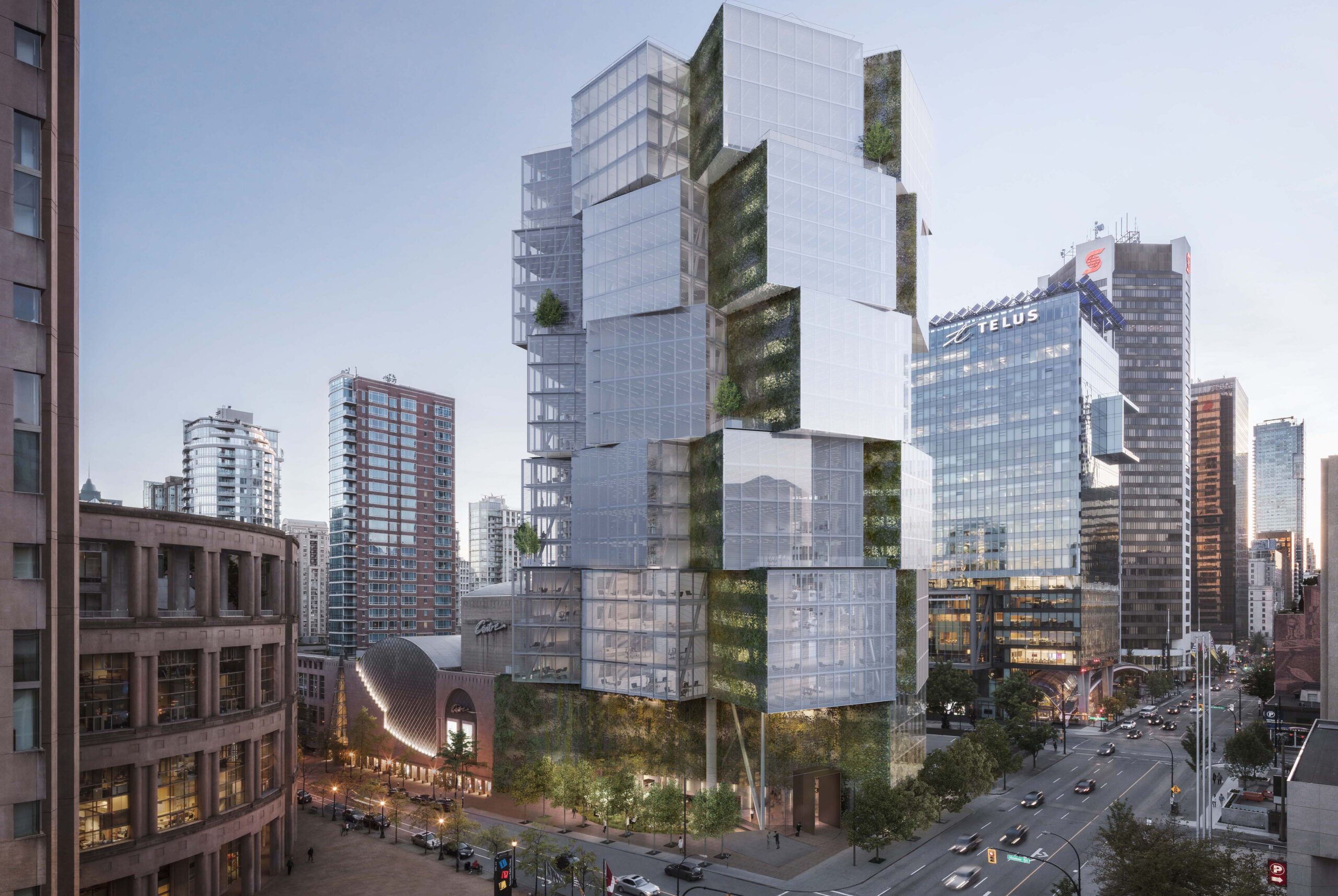
Integrated Vertical Planters
The exterior walls of the first four floors of the building had integrated vertical planters and other greenery built directly into the wall. While working on this building section, the walls needed to support the weights of vertical planters and additional exterior loads.

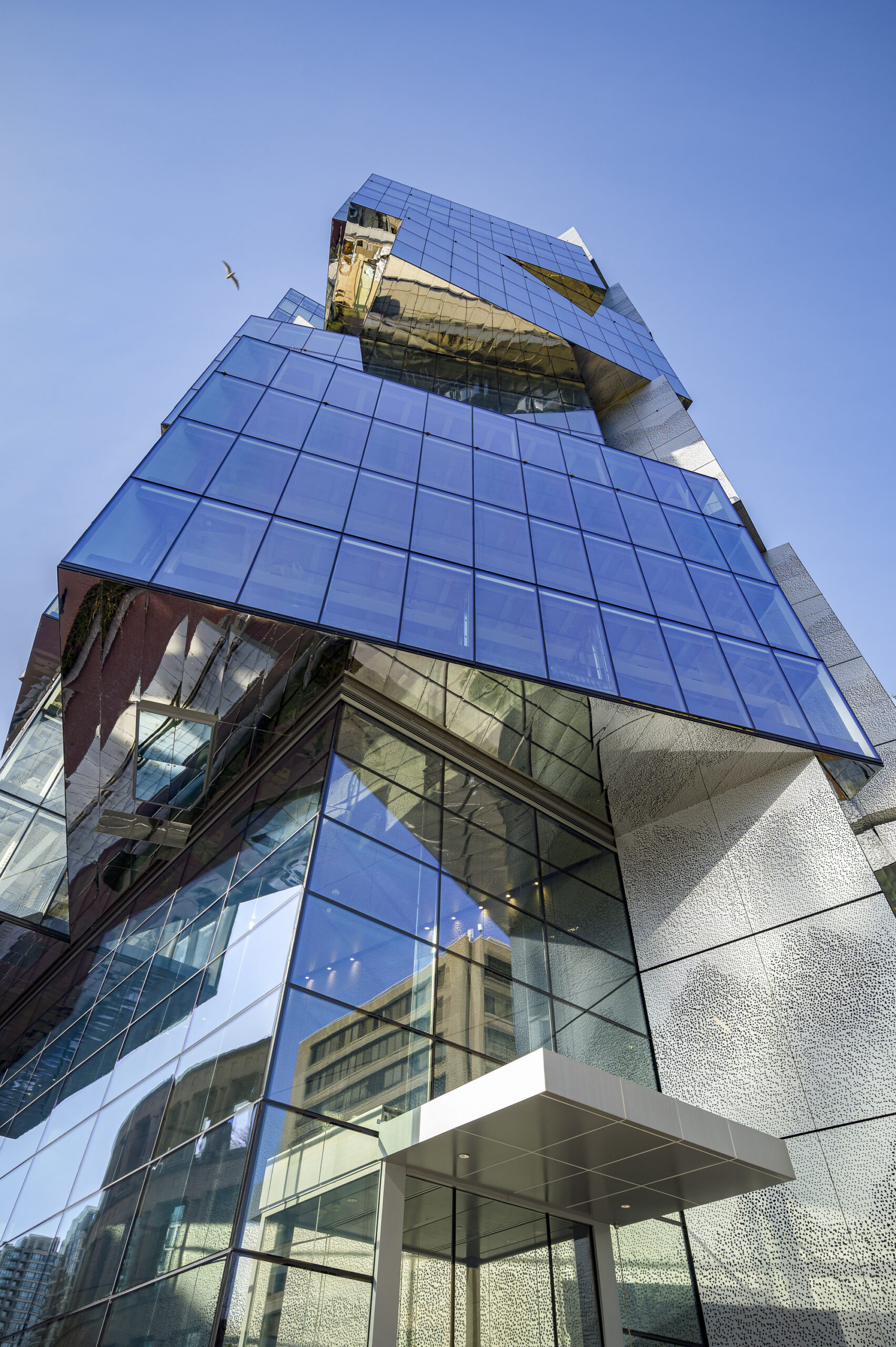
Exterior Soffits Panels
The Japanese lantern-inspired design called for a shift in layout on every 5th floor. To complete the entire exterior, of these extruded floors. Exterior Soffit Pannels needed to be added underneath each of these sections. To achieve this, a custom scaffold was built to access and install each of these soffits on every section of the building.
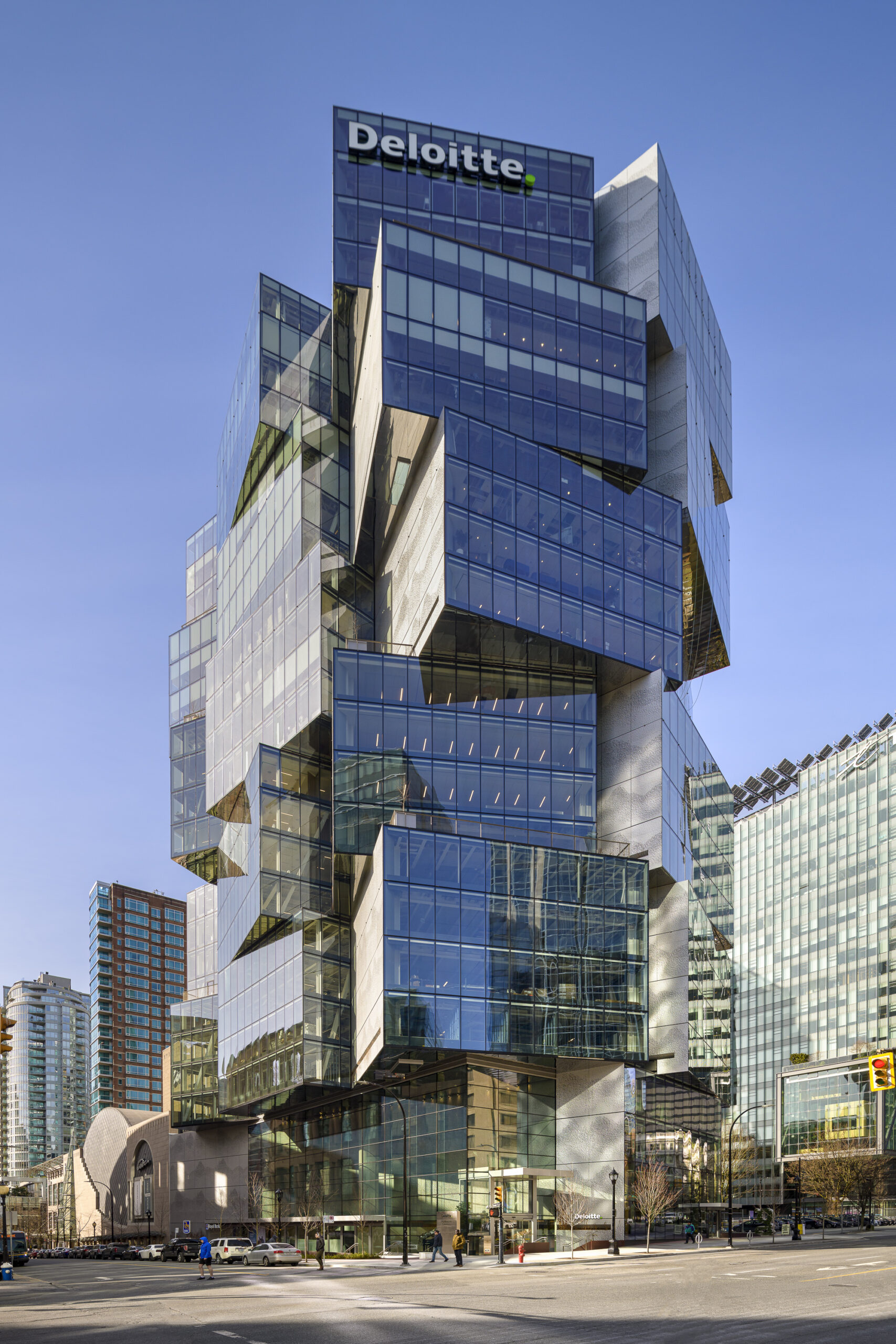
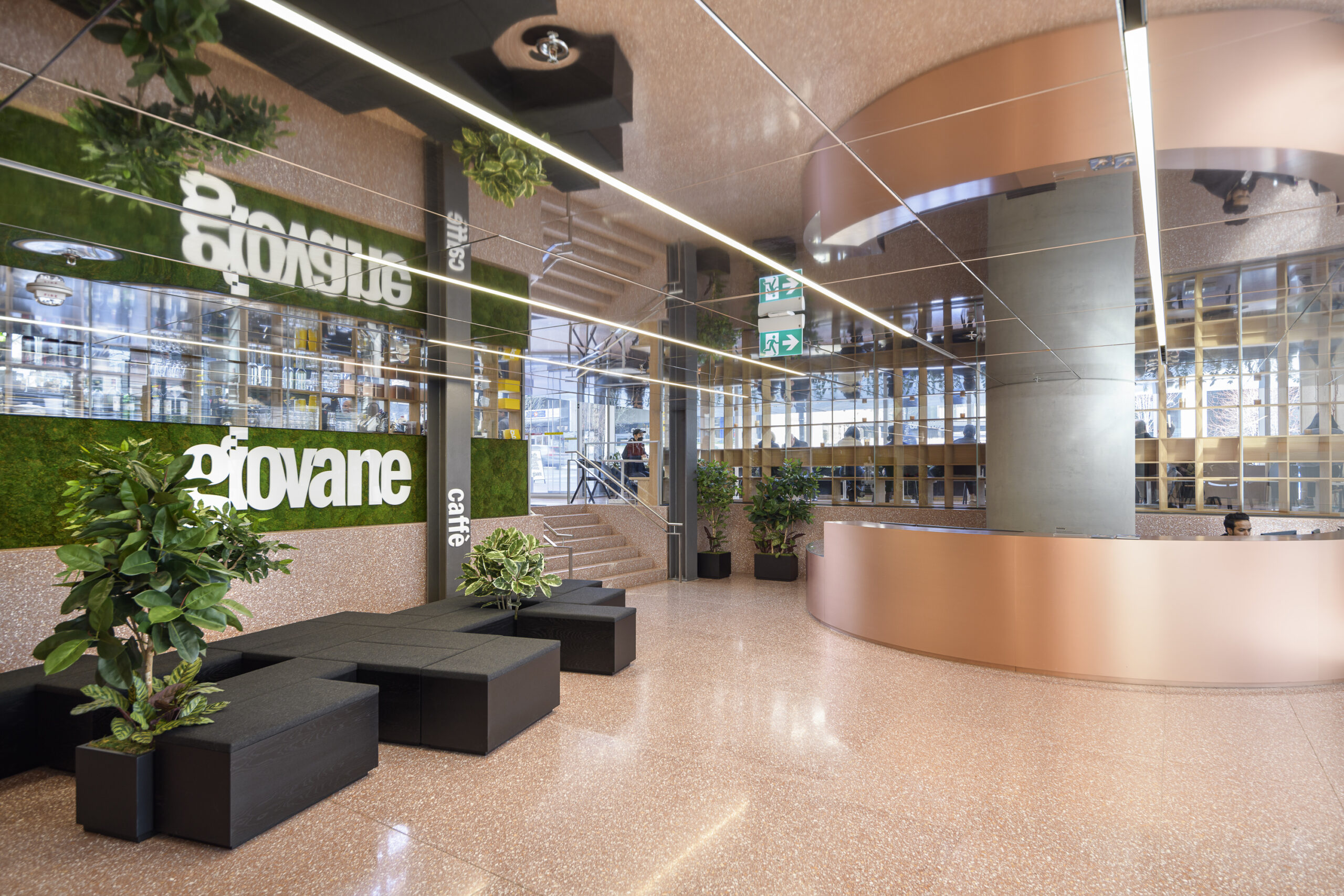
Main Lobby – Stretched Fabric Ceilings
The interior lobby of 410 West Georgia was designed with a beautiful stretched fabric ceiling. However, accessibility to junction boxes above each ceiling was required, and as a result, the stretched fabric needed to have the ability to be removed and re-installed if needed. Working with engineers, RWC found a solution to this challenge by using magnets rather than traditional fasteners, which allowed the fabric ceiling to be removed and re-installed while also satisfying the building code requirements.