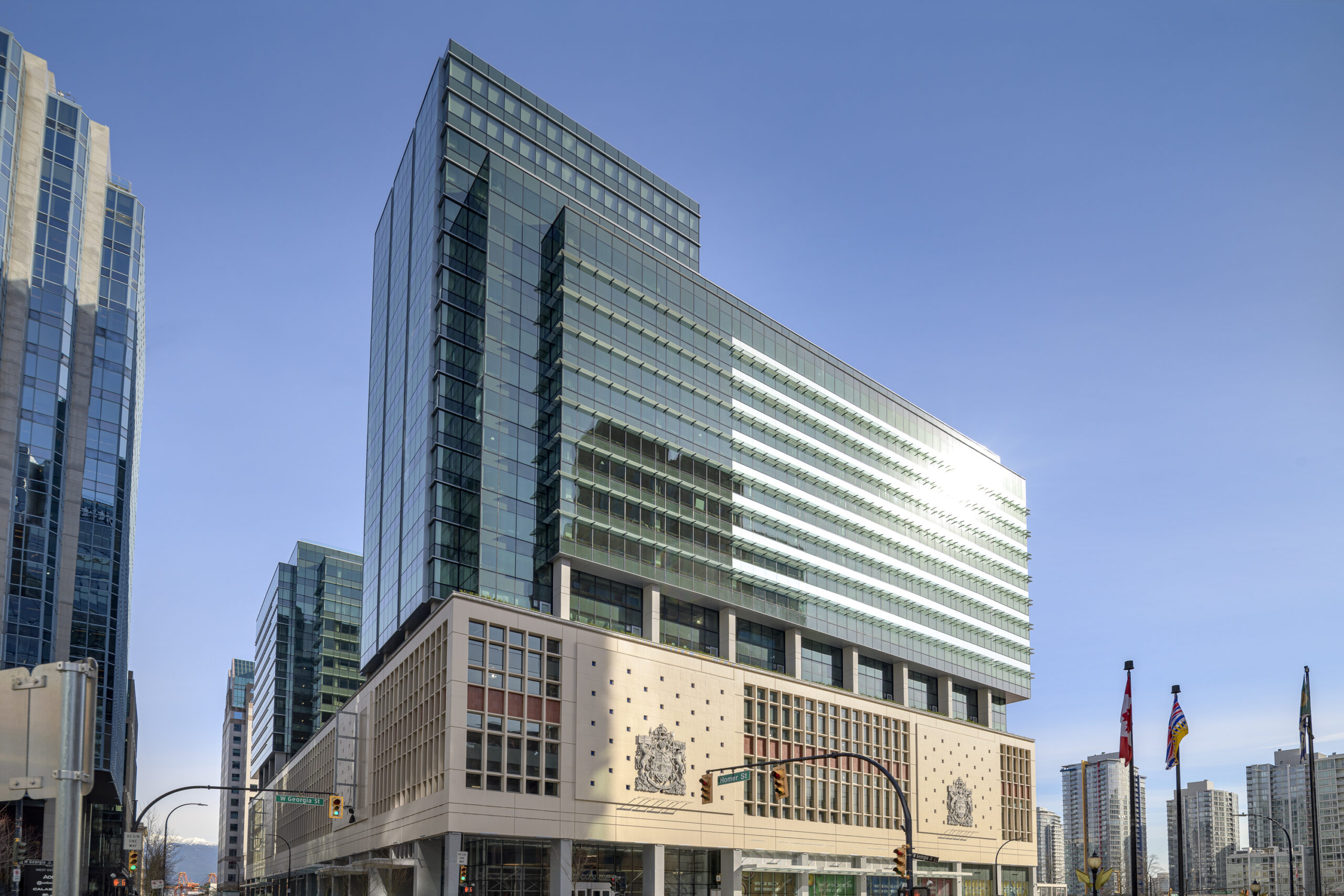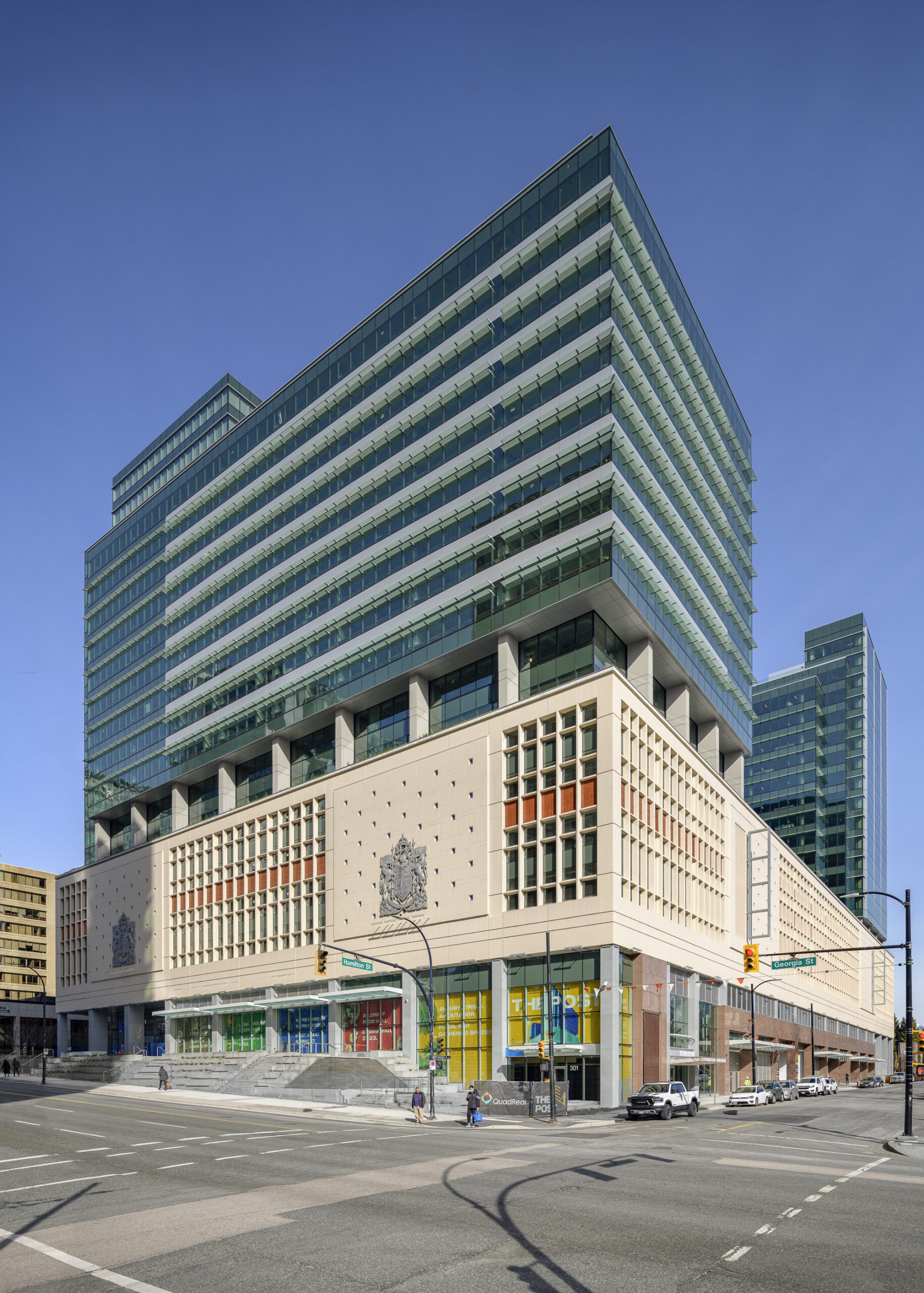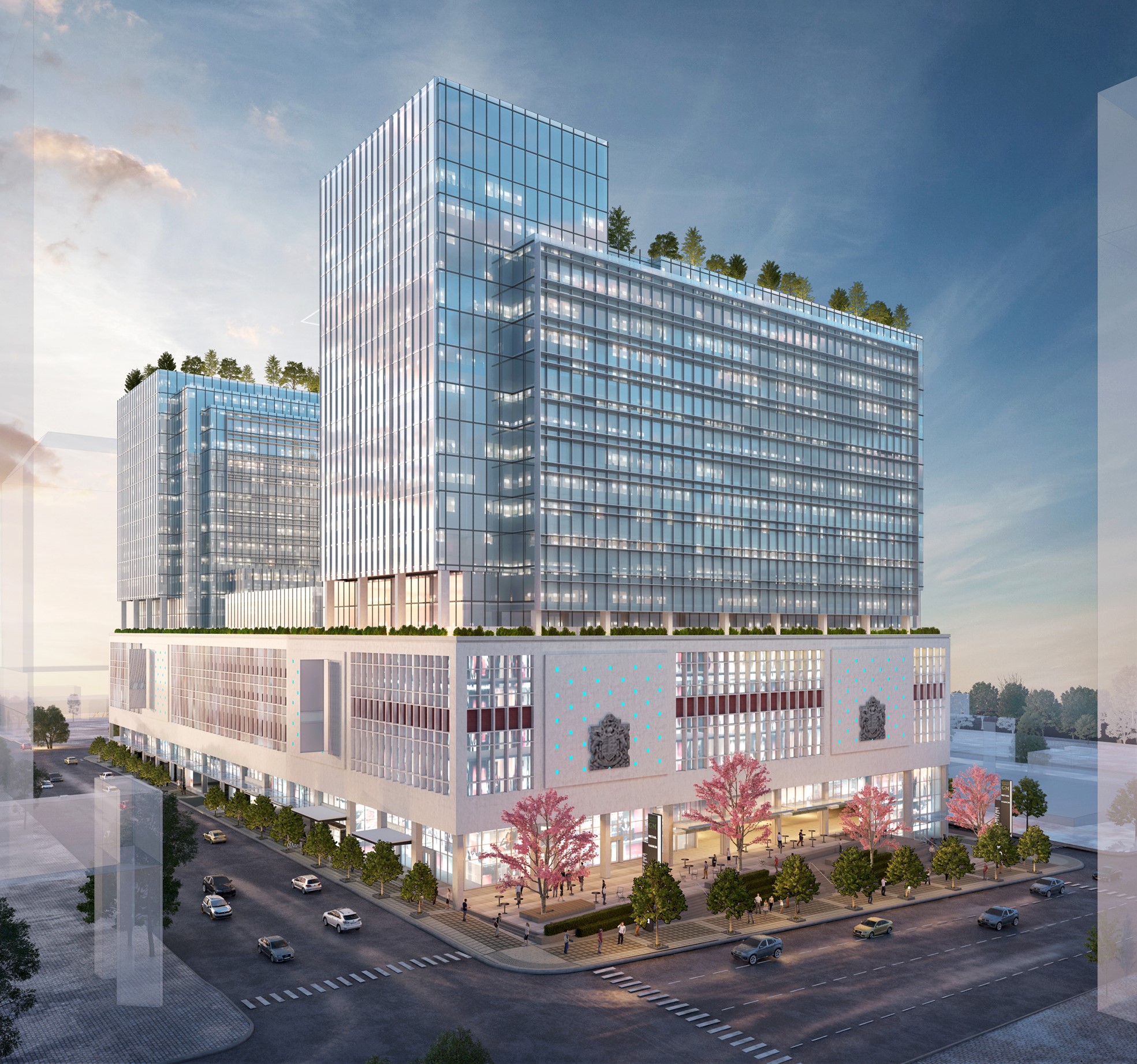
Sector
Commercial Building
Location
Vancouver, BC
Value
Confidential
General Contractor
PCL
Project Duration
MARCH 2020 – DEC 2022
Description
The Post Vancouver is a mid-century landmark that has undergone a substantial transformation to include two modern sister towers. This landmark project was the first of its kind and required RWC Systems to preserve the old heritage exterior while constructing two new independent highrises in this project.
RWC Systems provided all the framing, drywall top finishes and more for one of the most ambitious heritage redevelopments in Canadian history.
PCL Construction chose to partner with RWC Systems on this project due to RWC's ability to handle a project of this size while remaining on schedule. Previous partnerships such as the YVR Pier D Expansion demonstrated to PCL that RWC delivers exceptional high-quality work while remaining on time and budget.
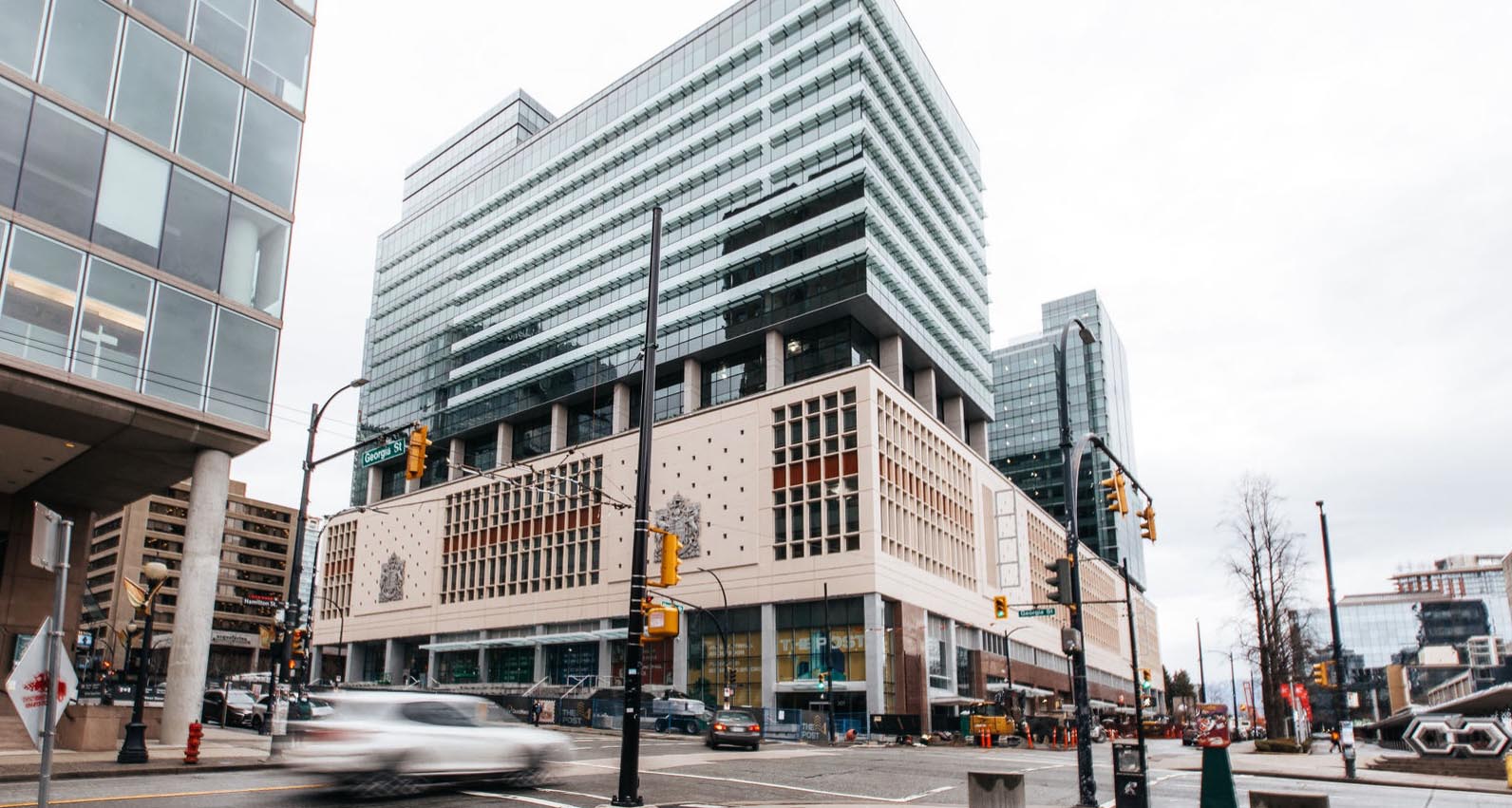
Size of Project
The Post building is an impressive 1.1 million sq ft structure covering a whole city block in Downtown Vancouver. The physical footprint of The Post is hard to miss in Vancouver's Downtown Core.
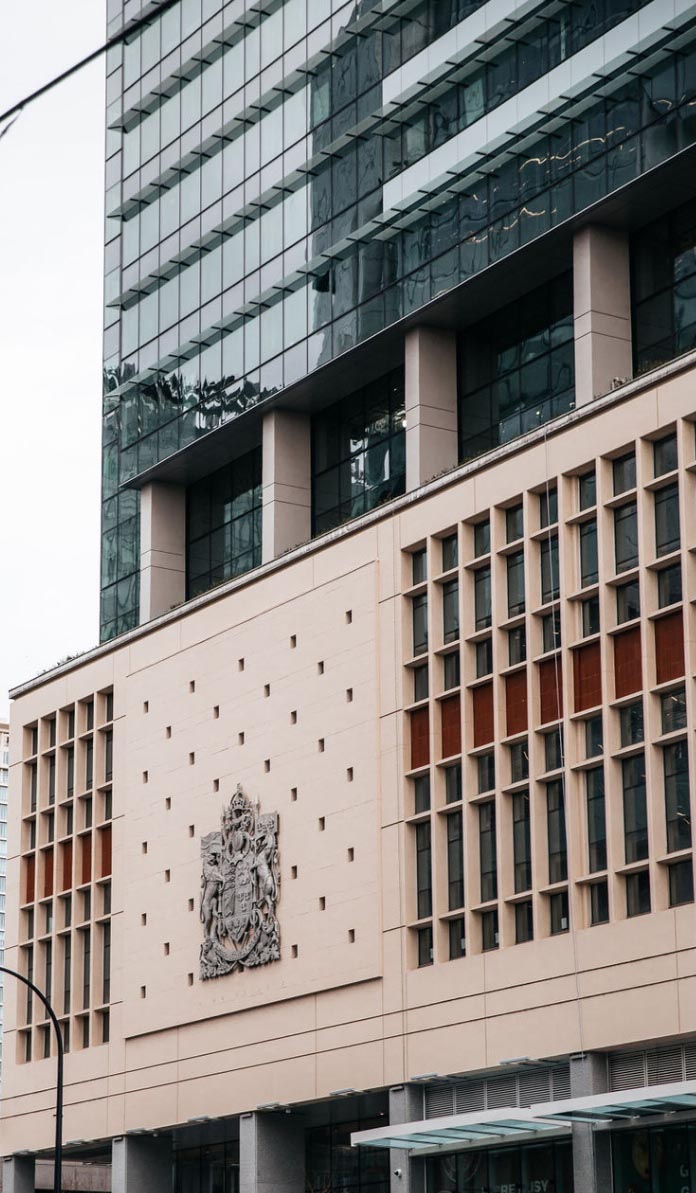
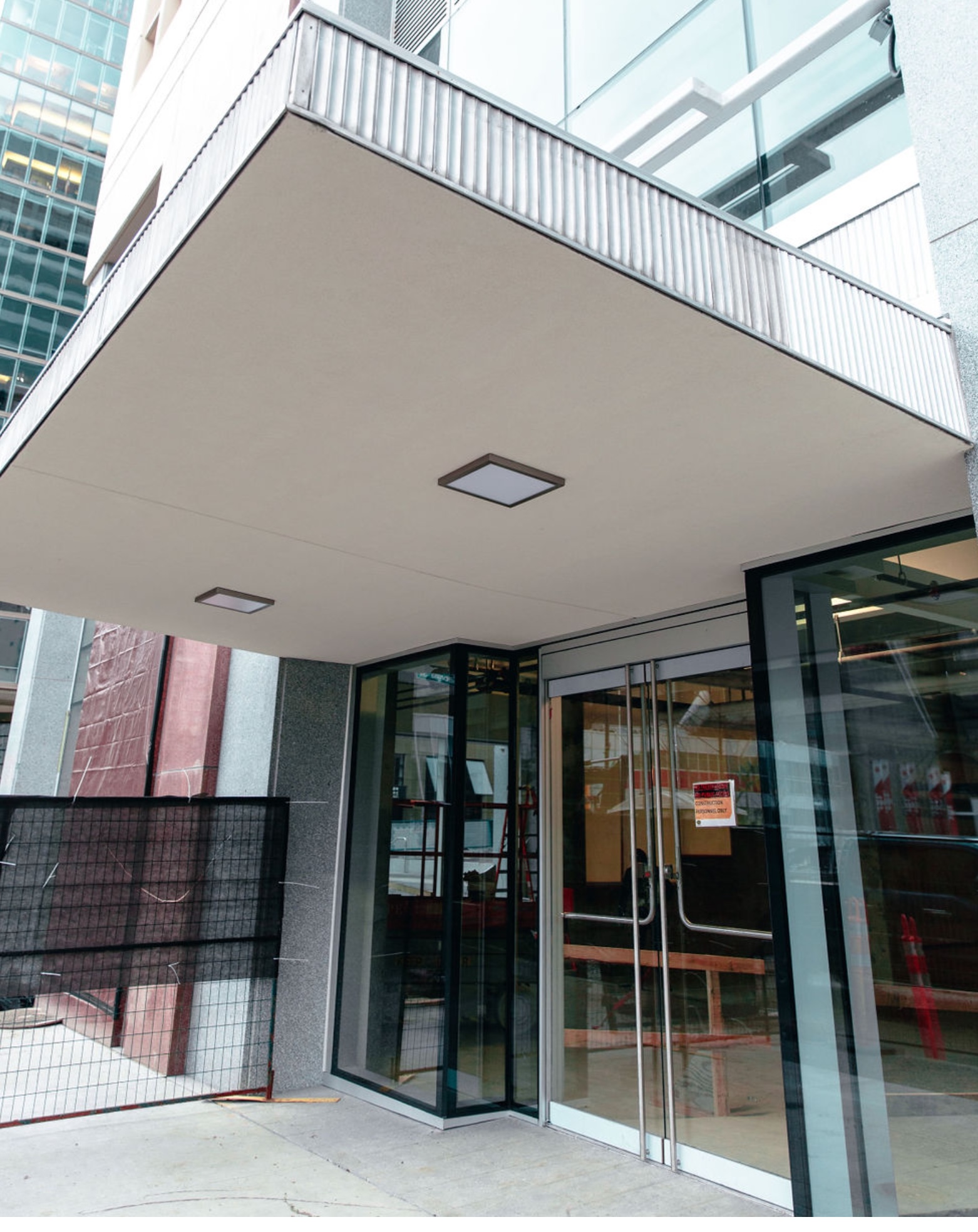
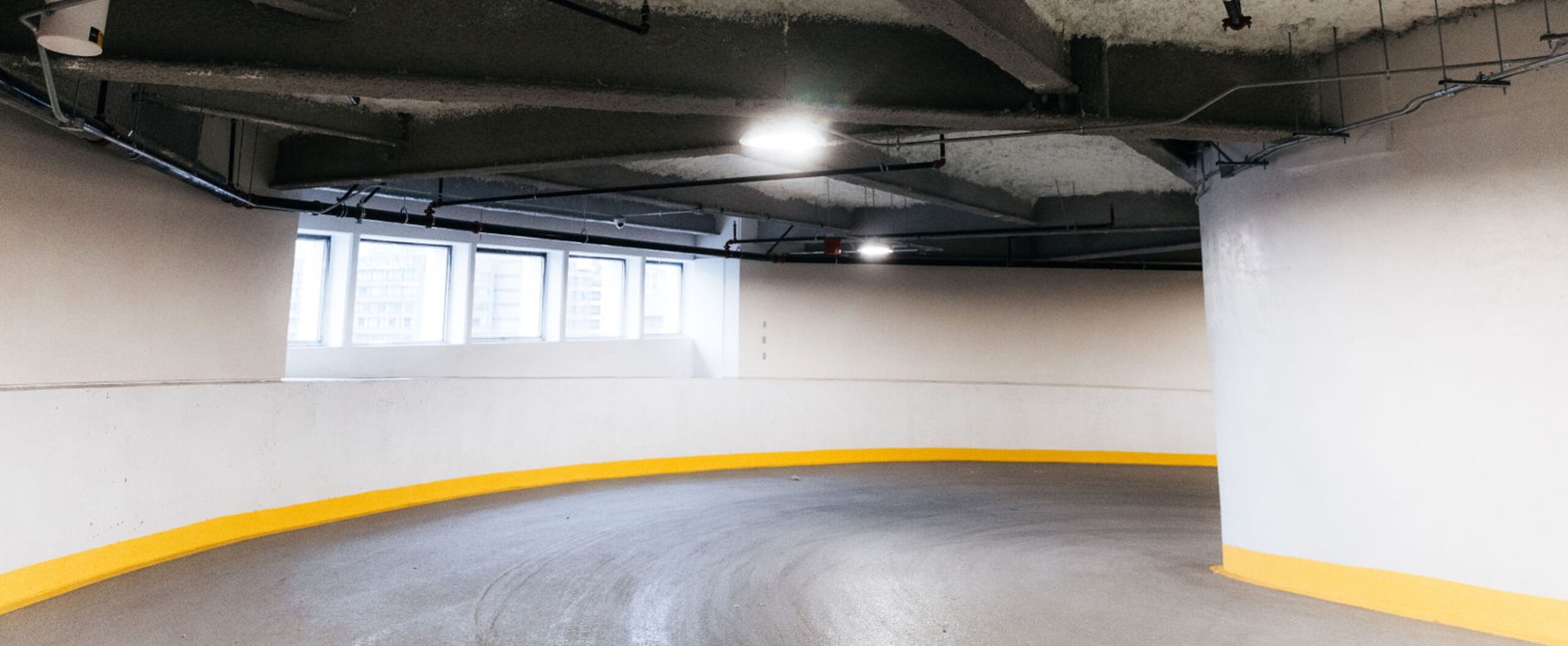
Speciality Artistic Skillset
RWC Systems was able to provide an experienced specialty drywaller to replicate the original textured drywall effect for The Post. This was integral in creating the seamless walls in the underground parking and blending of the exterior ceilings.
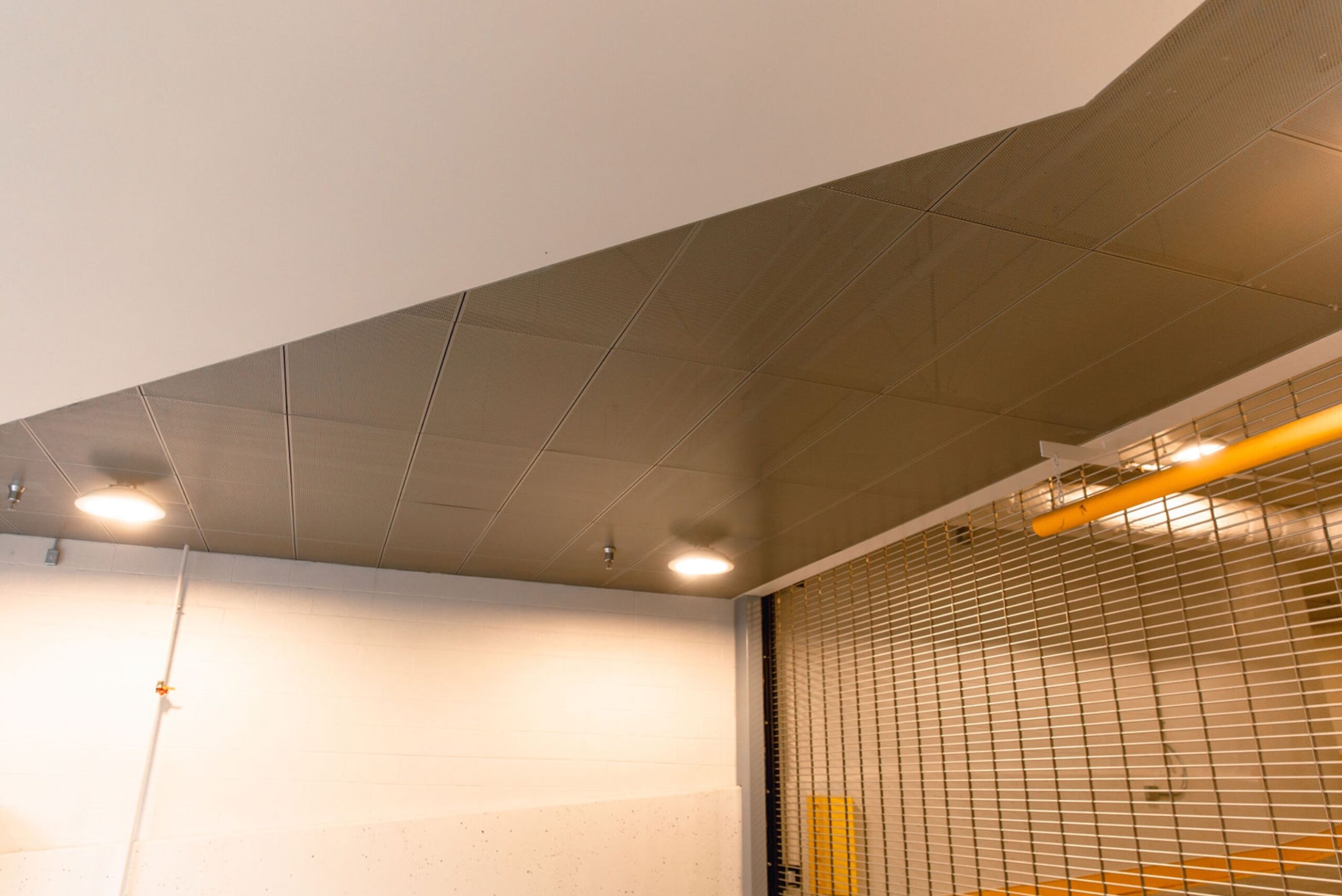
Entrance Metal Panel Ceilings
High-end metal panel ceilings are on display at the entrance of the building that blends a heritage front with the new metal-bound ceiling. The Post project complements historical architecture with modern engineering and renovations.
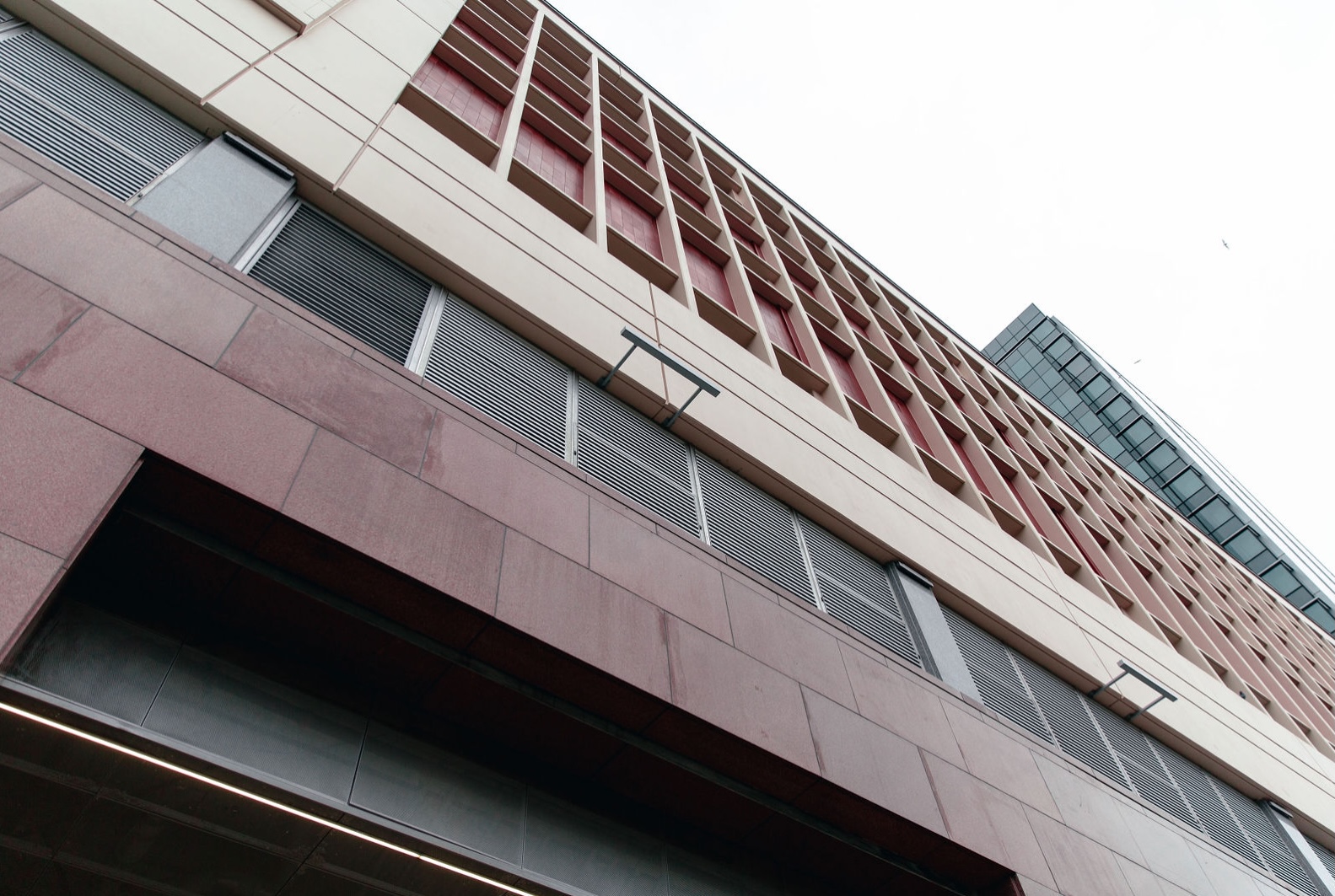
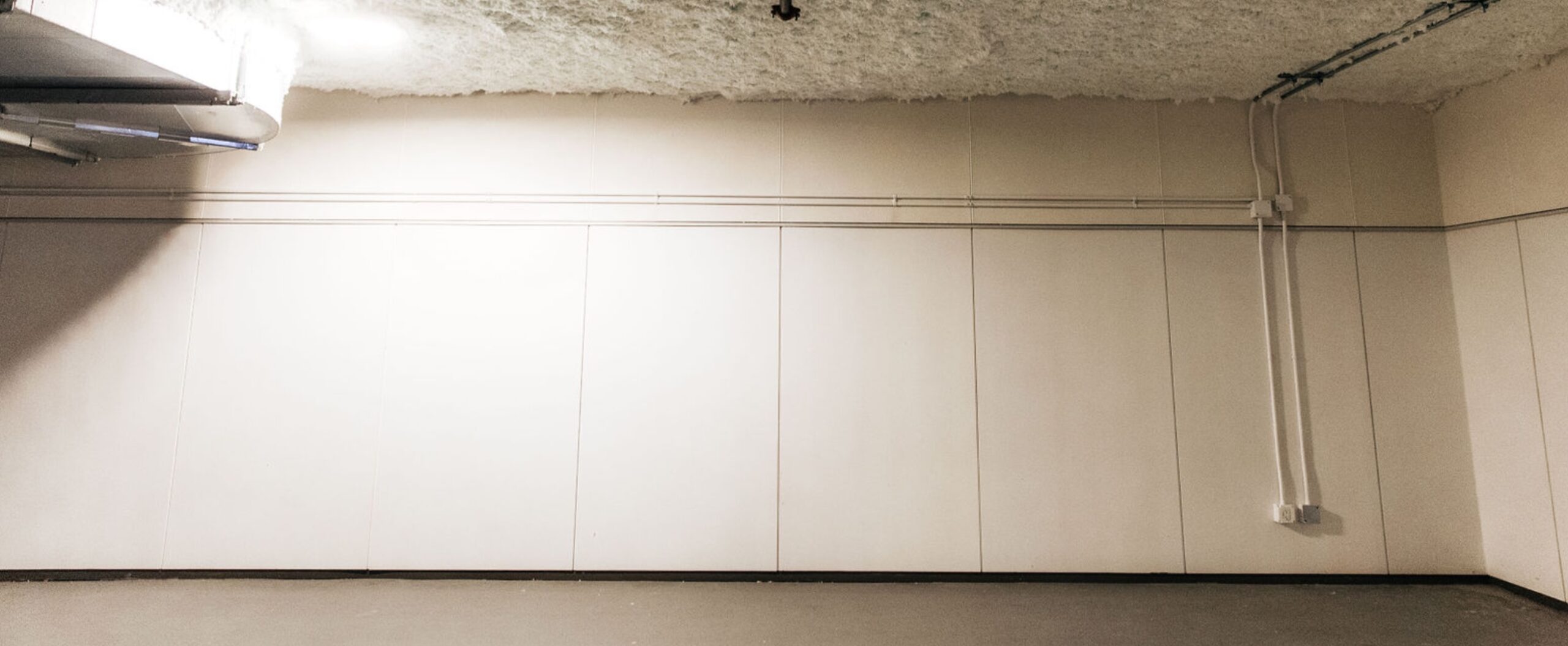
Hardi Panel Walls
To reduce cost but keep the durability of materials in the parkades, Hardi Panel Walls were used to replace the more expensive original metal panel systems. The material choice showed off a modern design, removing any indication of screws or hardware on the panels.
