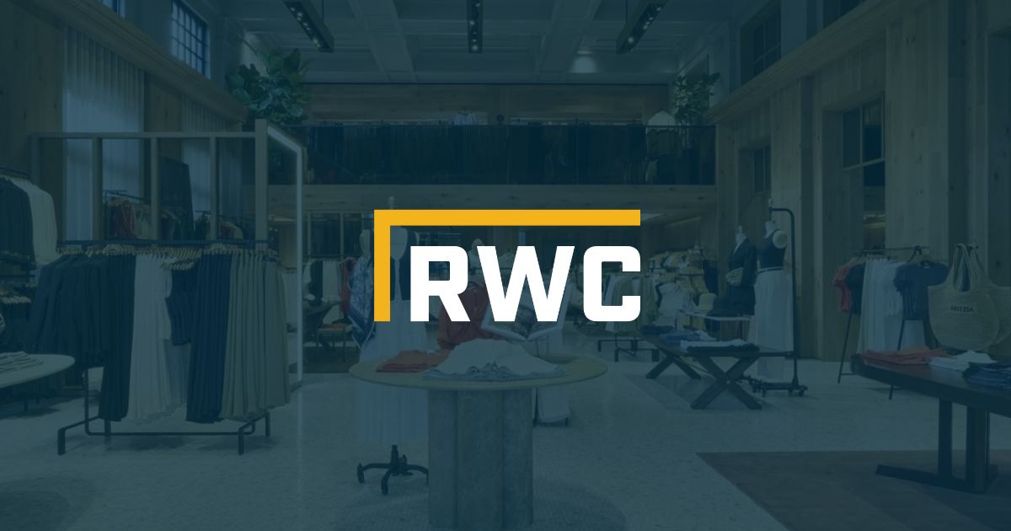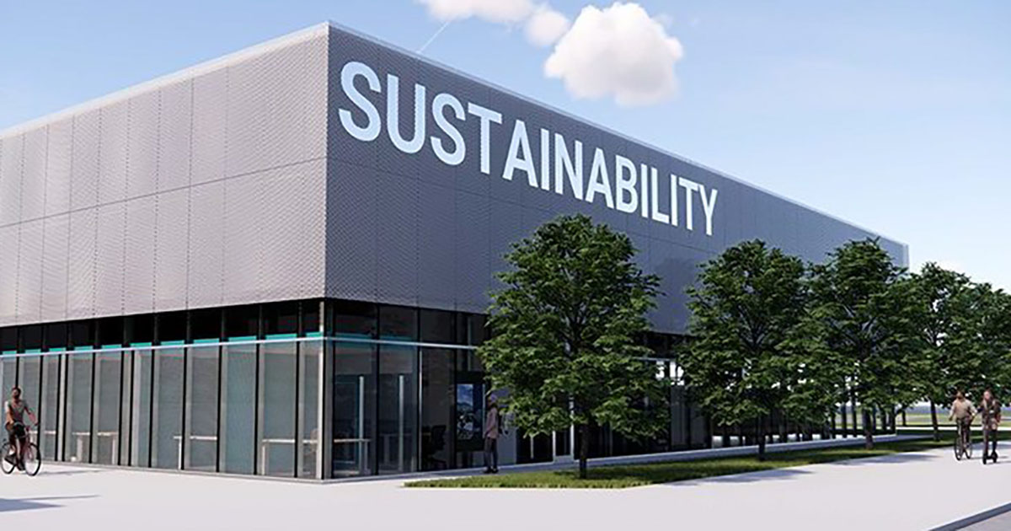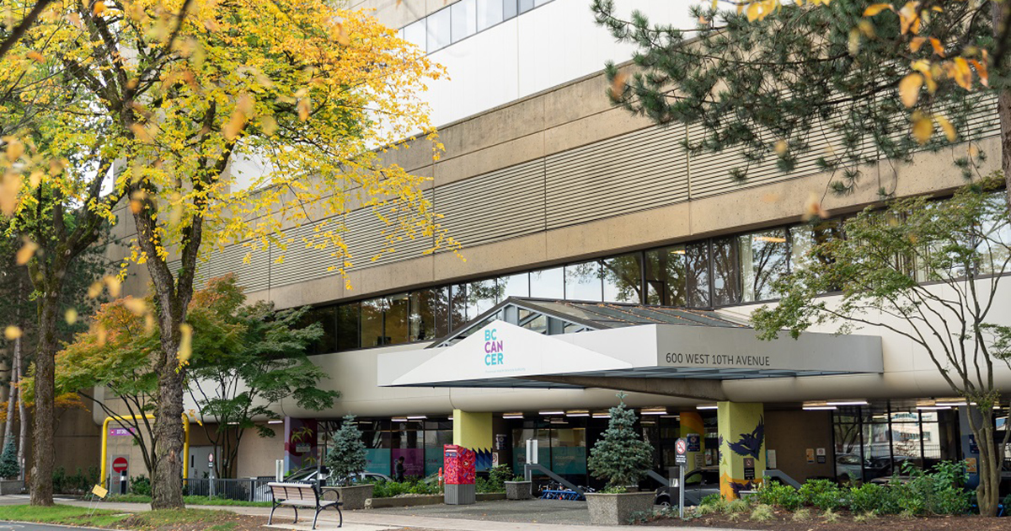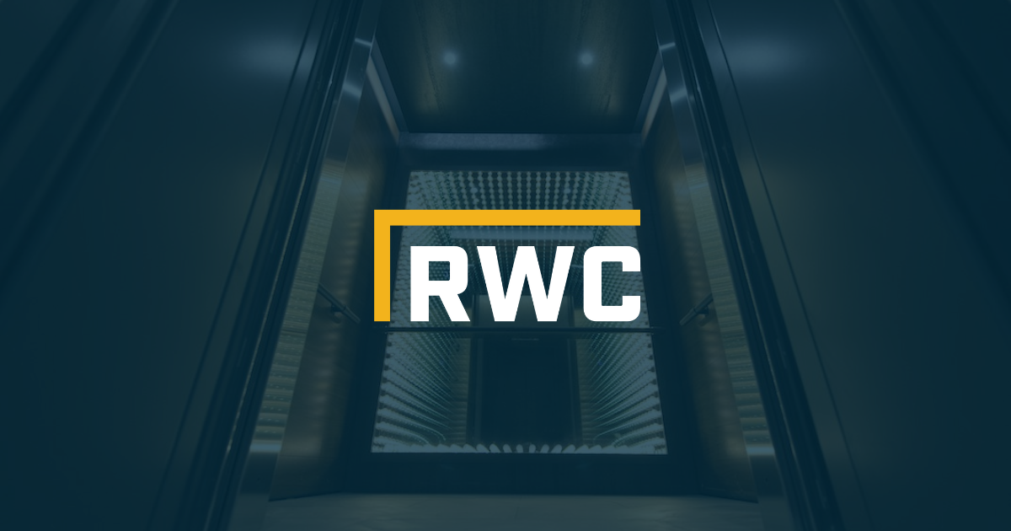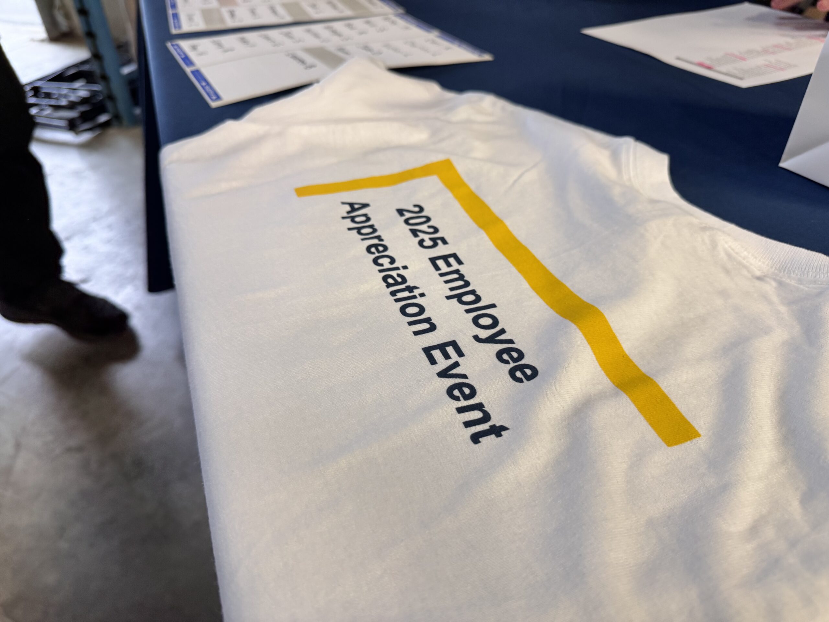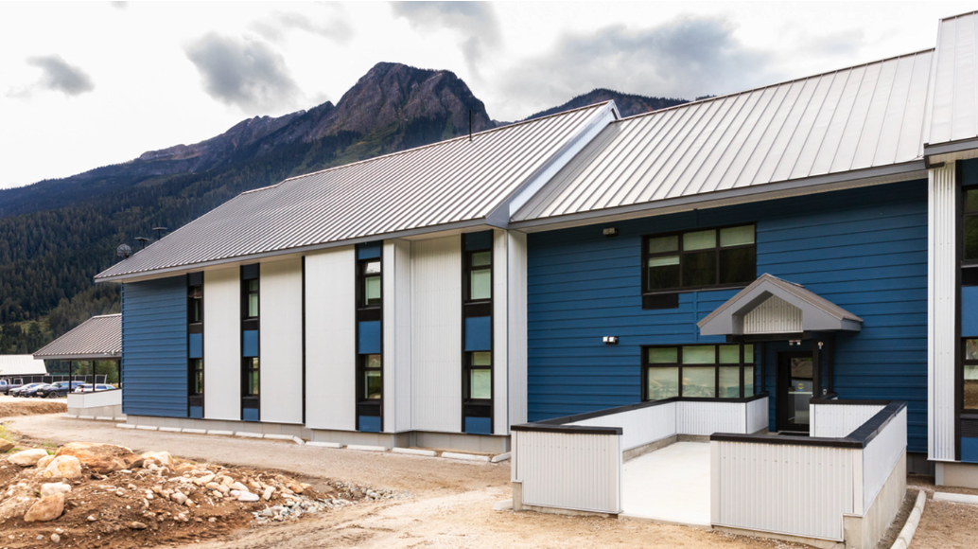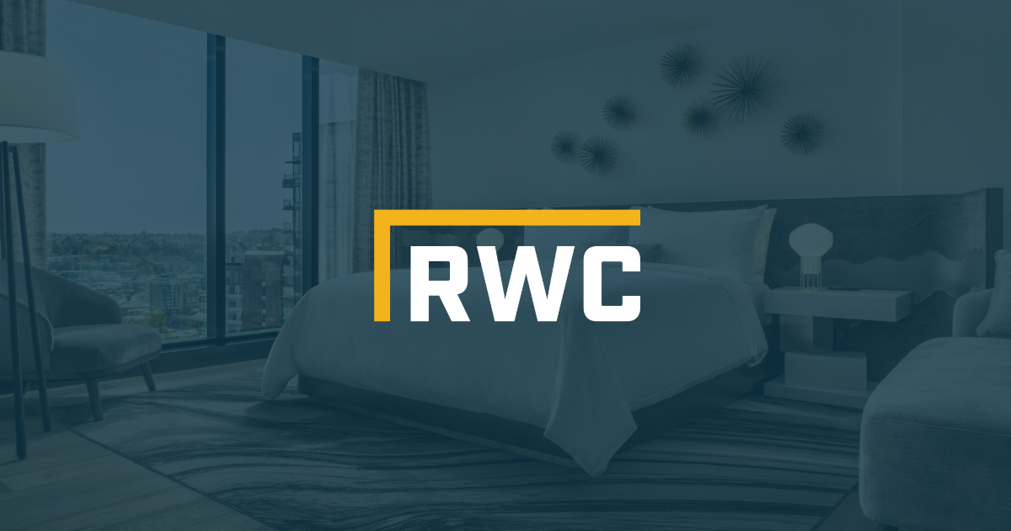RWC Systems Wins Aritzia Retail Project at Oakridge Mall
Read more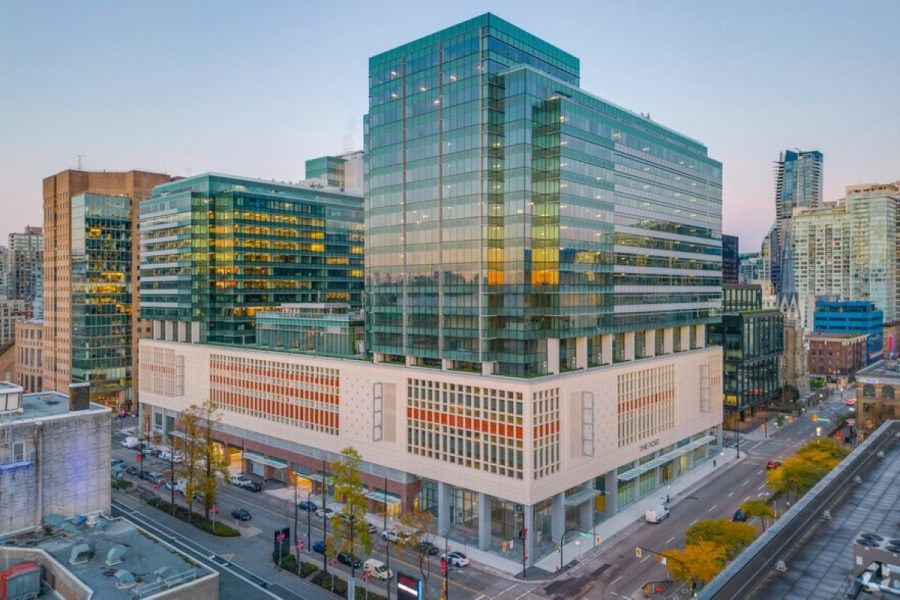
RWC Systems is proud to announce the substantial completion of the YVR21-The Post project. This design-assist project, carried out in collaboration with Turner Construction, involved transforming Levels 7P and 8P of The Post Vancouver into a modern, functional space tailored to its tenants’ specific needs.
Project Overview
The YVR21-The Post Vancouver Office is a 48,000 square foot tenant improvement project that highlights RWC Systems’ capacity to handle large-scale, complex assignments. This project involved extensive work, including approximately:
- 124,000 square feet of drywall,
- 111,000 square feet of taping and finishing
- 8,800 square feet of ceiling tiles and T-bar grid
- 55,000 square feet of interior steel stud framing
- 55,000 square feet of insulation
The Post Vancouver is a landmark building where RWC Systems has contributed to various other projects, solidifying our reputation as a trusted partner in its ongoing development.
The scope of our work on this particular project included interior steel stud framing, drywall, acoustic ceiling tiles, specialty ceilings, and acoustic wall panels, each element contributing to the overall aesthetic and functional success of the space.
Design and Construction Challenges
As with any large-scale project, YVR21-The Post Vancouver Project presented its share of challenges, particularly due to the unique structural and design requirements of the space.
One of the most notable challenges was the construction on Level 8P, which has a ceiling height of 24 feet to the underside of Level 10. This significant height posed logistical difficulties in transporting and installing materials.
Given that the building envelope construction had already been completed before our involvement, we needed to find innovative solutions to maneuver materials to Level 8P. To avoid the time-consuming and structurally compromising process of splicing studs together, RWC Systems made the strategic decision to order 24-foot studs specifically for this project. These studs were then delivered directly to the Level 8P roof deck using a crane, ensuring a seamless installation process and maintaining the structural integrity of the space.
Special Features and Finishes
The YVR21-The Post Vancouver Project was not just about overcoming challenges; it was also an opportunity to implement a range of specialty finishes that add character and functionality to the space.
A key feature of this project was the installation of Turf Port Tile D drop ceilings in the Level 8P Event Hall. These specialty ceilings were selected for their acoustic properties and aesthetic appeal, creating a sophisticated environment that enhances the overall experience for the building’s occupants.
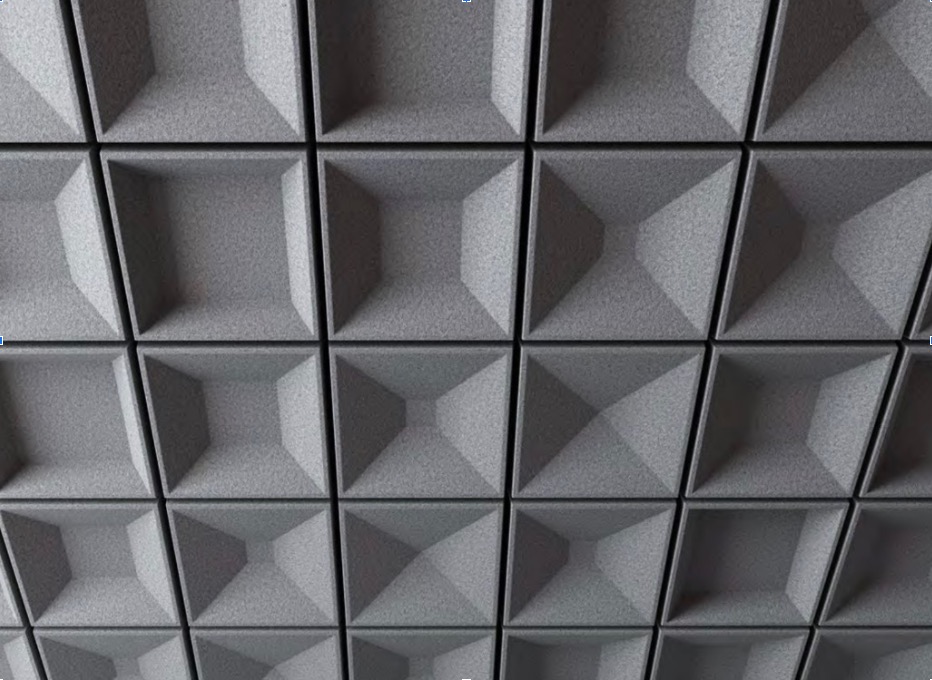
In addition to the drop ceilings, RWC Systems installed a variety of acoustic wall panels throughout the project. These panels were not only critical for sound management within the space but also served as a design feature that added texture and depth to the interior. The combination of these acoustic elements underscores RWC Systems’ commitment to delivering both form and function in our construction projects.
Collaboration and Success
This project was a true collaboration between RWC Systems and Turner Construction, a partnership that was essential to overcoming the complex challenges presented by the YVR21-The Post Vancouver project. The design-assist approach allowed for continuous dialogue and adjustments throughout the construction process, ensuring that the final product met the high standards expected by the client.
The completion of YVR21-The Post Vancouver Project is not just another project for RWC Systems; it is a milestone that highlights our ability to meet and exceed the expectations of our clients, even in the face of complex challenges. We are proud to have been part of this transformative project and are excited to see how the space will serve its occupants in the years to come.
YVR21-The Post Vancouver joins other tenant improvement projects from RWC, such as:
And many more.
