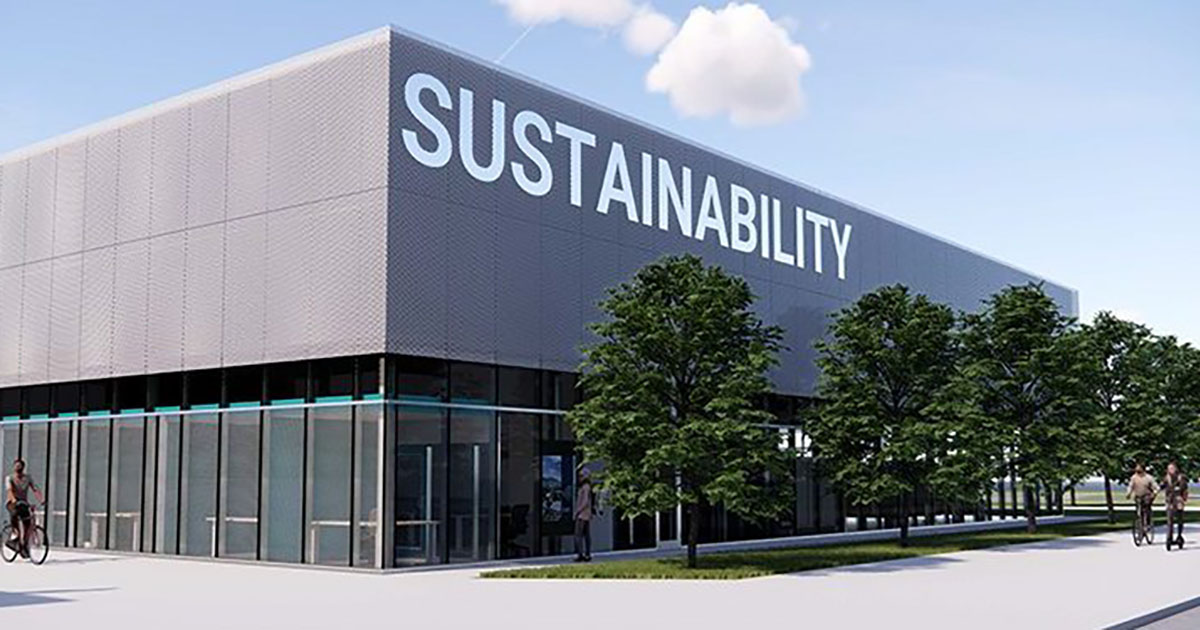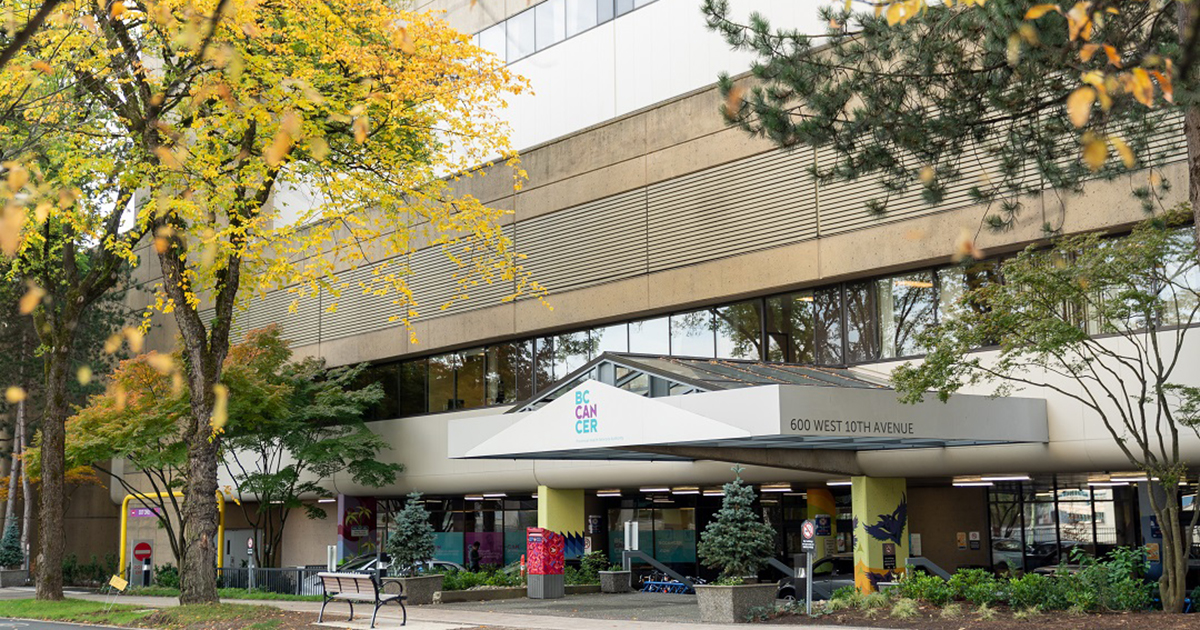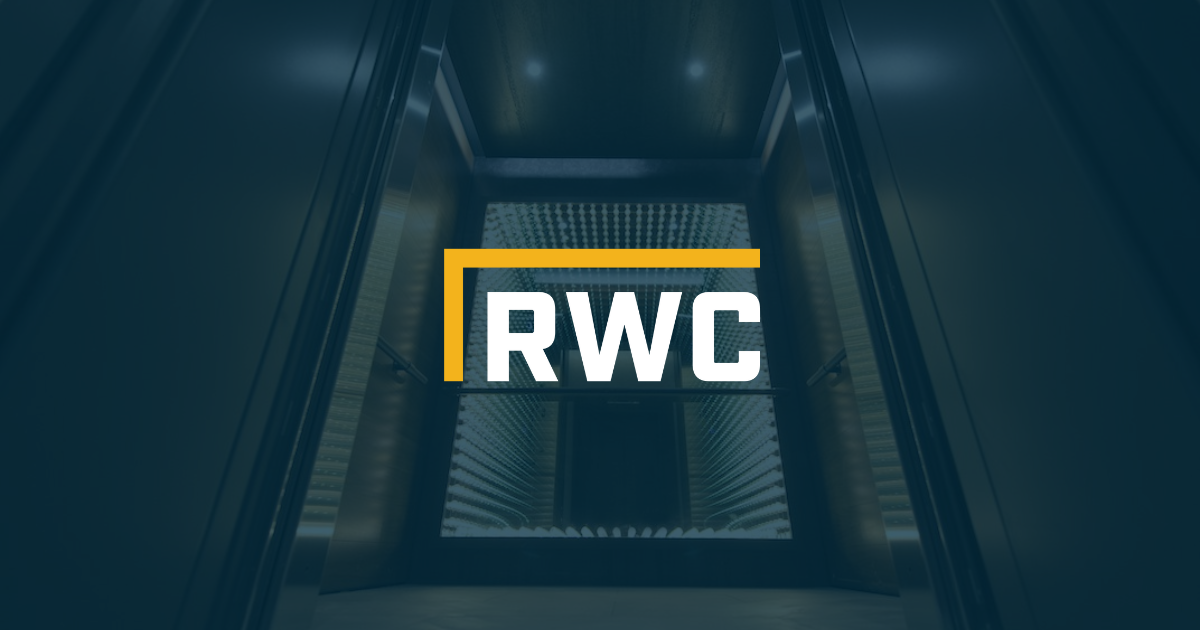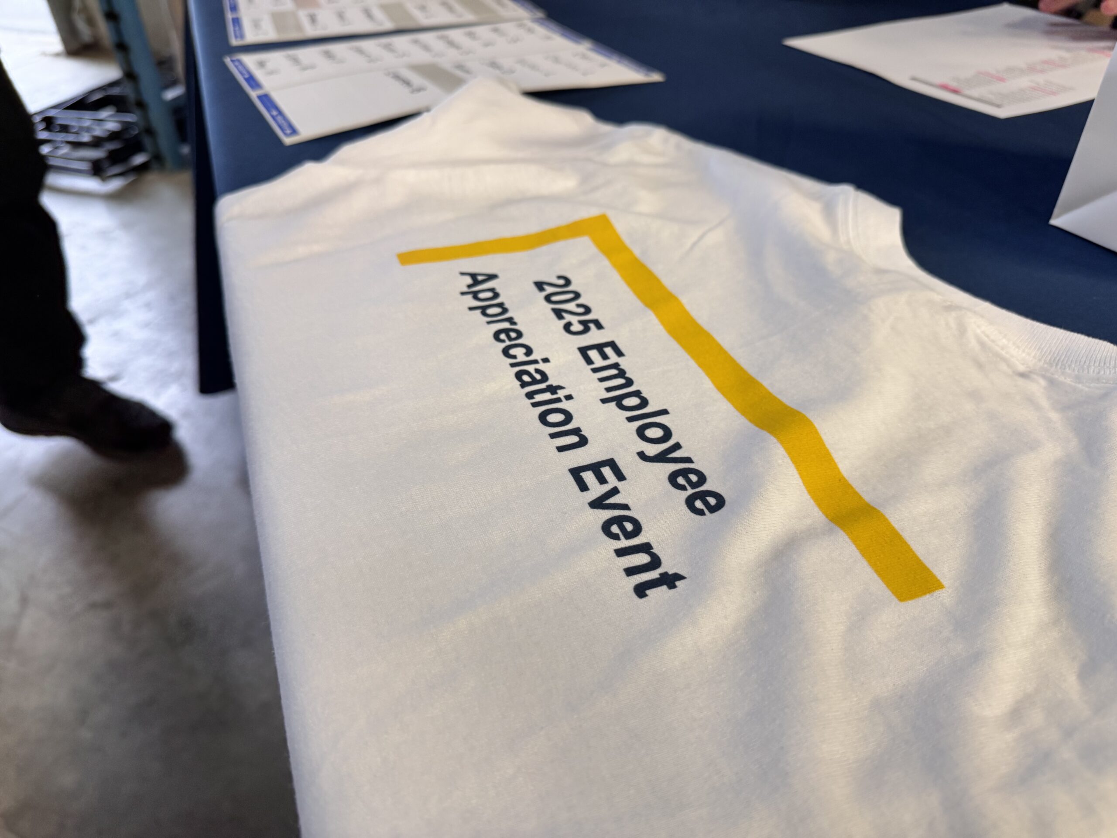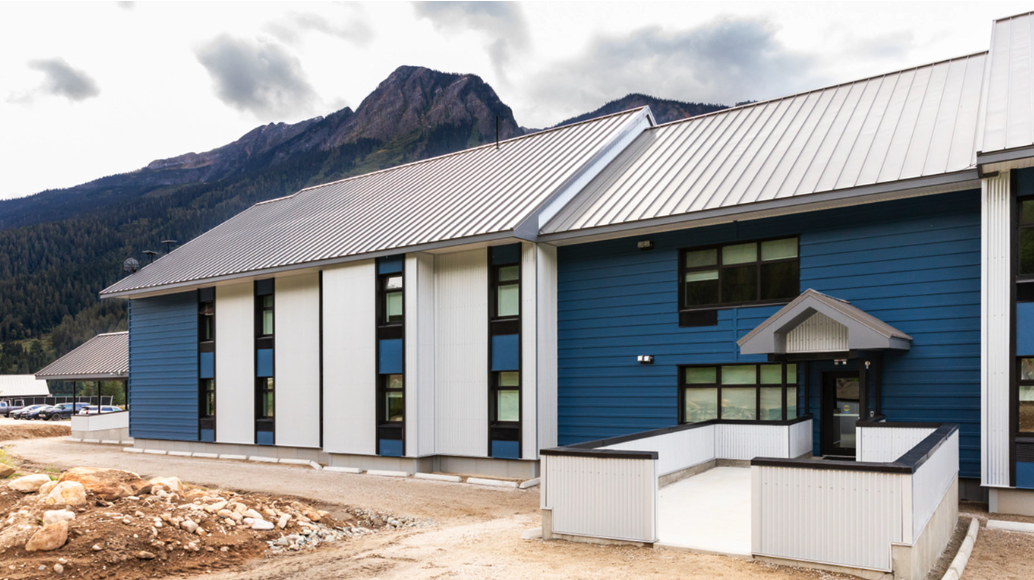RWC Systems Wins Aritzia Retail Project at Oakridge Mall
Read more
Framing Fashion: RWC Brings Architectural Precision to Aritzia’s New Flagship
Executive Summary:
- RWC Systems has been awarded the steel stud and drywall scope for Aritzia’s 9,400 sq ft location at the redeveloped Oakridge Mall, in collaboration with Etro.
- The project features 20,000 sq ft of drywall, nearly 1,000 linear feet of integrated light coves, and 3 complex stretched fabric ceilings—each requiring expert precision.
- With a portfolio of high-end retail builds, RWC will deliver the refined finishes and coordination needed to meet Aritzia’s exacting design standards.
RWC Systems is proud to announce that we’ve been awarded the contract to complete the steel framing and drywall scope for the new Aritzia location at the redeveloped Oakridge Mall in Vancouver, BC.
This highly anticipated store is part of the large-scale Oakridge Park redevelopment—a transformative mixed-use project that will redefine retail, residential, and cultural spaces in Vancouver. Known for their sophisticated retail environments, Aritzia has become a leading name in Canadian women’s fashion, and their latest flagship location will reflect that brand excellence at every turn.
Collaborating closely with Etro, RWC Systems will deliver the steel stud and drywall systems across the full 9,400 sq ft retail space, with a total of 20,000 sq ft of drywall to be installed.
This project is more than a standard retail fit-out. Aritzia stores are known for their architectural detail, high-end finishes, and design-forward elements—and this space will be no exception.
Our scope includes:
- Steel stud framing and drywall systems throughout the 9,400 sq ft space
- 960 linear feet of light coves
- 3 high-design stretched fabric ceilings
The light coves will create integrated architectural lighting effects, which require exacting tolerances and seamless execution to support both aesthetics and function. With nearly 1,000 linear feet of coves to fabricate and install, this detail alone requires advanced planning and a skilled team.
Adding another layer of complexity is the installation of three stretched fabric ceilings—a feature that poses a unique challenge due to its delicate material, precision tensioning requirements, and the need for perfect coordination with the ceiling’s underlying framing. These specialty ceilings are not only a signature design element for Aritzia but also a visual focal point of the retail environment. Getting them right is critical.
RWC Systems brings decades of experience delivering high-end interior environments across retail, commercial, healthcare, and institutional projects. Our team is well-versed in the demands of retail brands like Aritzia—where both the structural bones and visual finish must meet exacting standards.
With its location in the new Oakridge Mall, this project aligns perfectly with RWC’s growing portfolio of high-profile retail work. From flagship fashion boutiques to luxury department stores, our team has consistently delivered the kind of craftsmanship and coordination these environments demand.
Building on a Track Record of Excellence
As Oakridge Park evolves into one of Vancouver’s premier shopping and lifestyle destinations, we’re proud to help shape its future. With our focus on precision, design execution, and adaptability, RWC continues to meet the demands of fast-paced, design-forward retail environments—one wall, one ceiling, one challenge at a time.
Other Retail Projects:
- Holt Renfrew, Pacific Centre – Vancouver, BC
- Prada – Vancouver, BC
- Yves Saint Laurent – Vancouver, BC
