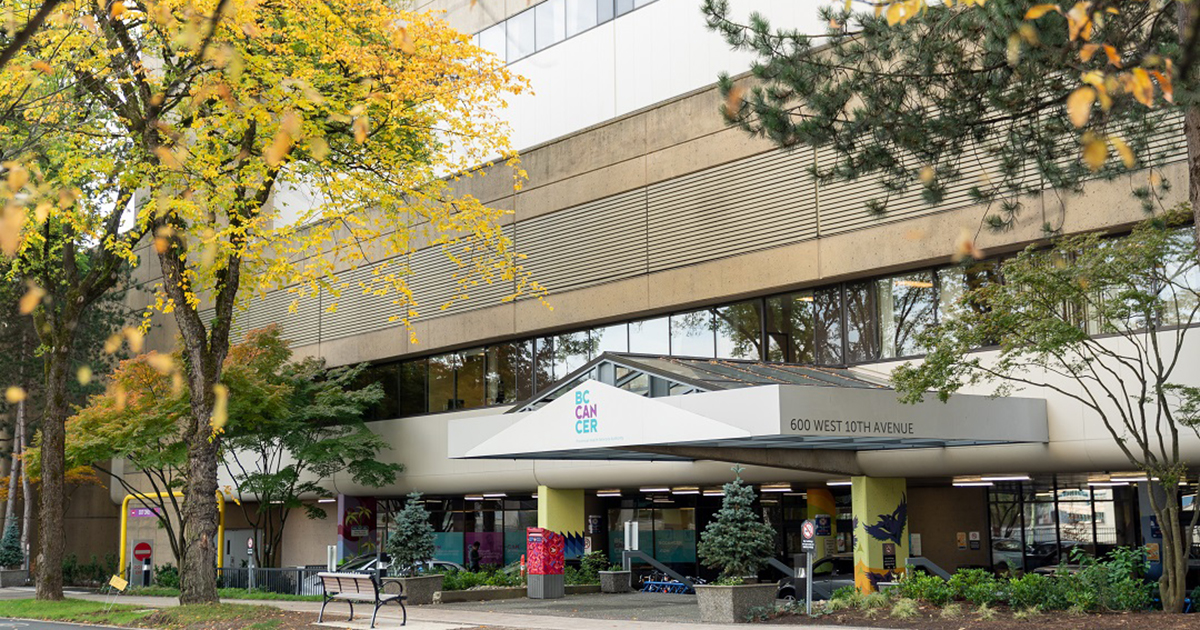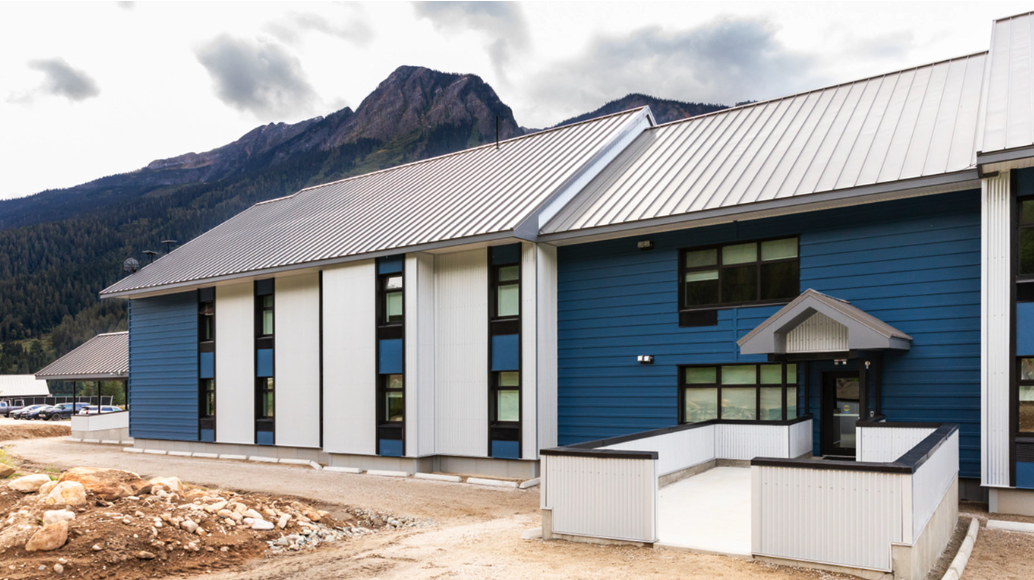RWC Systems Wins Aritzia Retail Project at Oakridge Mall
Read more
RWC Systems is proud to announce the substantial completion of the renovation of Level 1 at the UBC Buchanan Tower, a project delivered in collaboration with Kinetic Construction.
Originally constructed in 1972 as part of the Brutalist architectural movement, Buchanan Tower stands as an iconic example of this style, influenced by the renowned architect Arthur Erickson, who also designed the MacMillan Bloedel Building in Vancouver. The tower, which houses UBC’s History and English departments, has not only been an academic hub but has also gained recognition in popular culture, being featured in numerous TV shows and movies over the years.
Project Scope, Objectives and Challenges
The renovation of Level 1 at UBC Buchanan Tower involved a comprehensive interior overhaul, with RWC Systems taking on several critical construction tasks. Central to the project was the installation of both interior and exterior steel stud framing. Our team successfully installed approximately 640 square feet of exterior framing and 570 square feet of interior framing. This structural framework provided a solid foundation for the subsequent stages of drywall installation and finishing, ensuring the building’s new interior would be both sturdy and aesthetically pleasing.
Drywall installation was another major component of the project, with RWC Systems handling the installation of 2,700 square feet of interior boarding. Following the boarding, our team meticulously executed 2,000 square feet of taping and finishing work. Attention to detail was paramount in this phase, as it ensured that all surfaces were smooth, seamless, and ready for the final touches.
One of the standout features of this renovation was the installation of suspended gypsum wallboard (GWB) ceilings. These ceilings required precise craftsmanship to blend seamlessly with the building’s existing architectural elements. Additionally, the project featured the installation of wood slat ceilings, a design element that added a warm, natural aesthetic to the renovated space. The wood slat ceilings, which covered 860 square feet, were installed using Maxxit Tignum Elevations baffles and suspended via a Unistrut system. This installation required careful coordination to ensure that the ceilings were both visually appealing and structurally sound.

In the covered outdoor areas of the building, RWC Systems installed 640 square feet of suspended stucco ceilings. This task was particularly challenging due to the nature of stucco as a material and the varying weather conditions during installation. However, our team’s expertise ensured that the ceilings were installed with a high level of precision, resulting in a smooth and durable finish. The project also included the installation of 640 square feet of exterior boarding, which further enhanced the building’s façade and provided additional protection against the elements.
The UBC Buchanan Project joins our portfolio of other UBC projects such as:
And many other public and institutional projects







