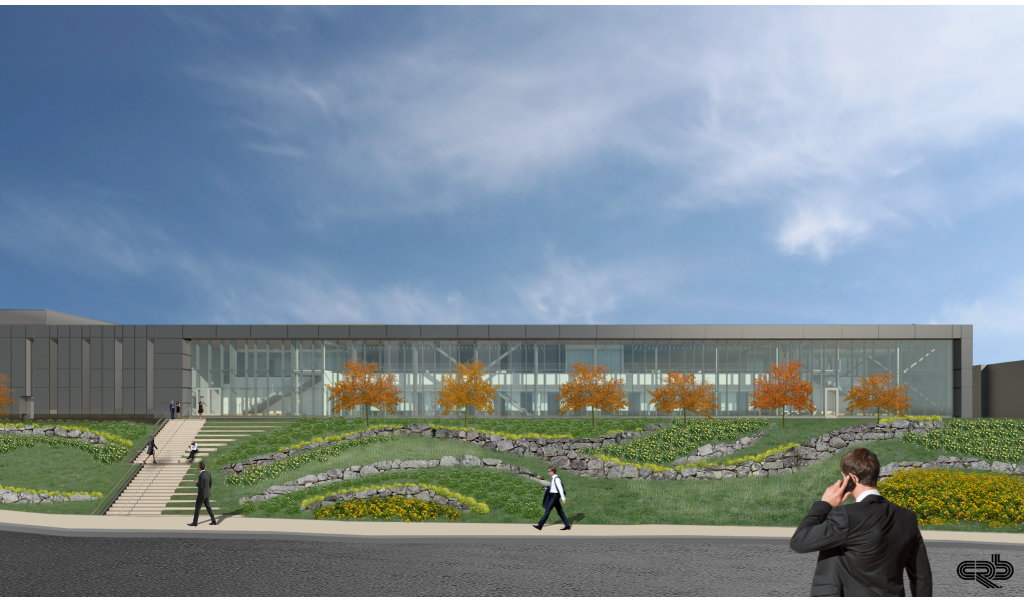
Sector
Commercial Building
Location
Burnaby, BC
Value
$4.1 Million
General Contractor
Turner Construction
Project Duration
Mar 2021 - Jan 2023
Project Completion
05/2022
Description
Overview
The "Stemcell Technologies" project marked a significant milestone in the revitalization of a substantial warehouse space in Burnaby. The initiative was geared towards transforming the warehouse into a sophisticated Lab and Research facility for Stemcell, encompassing an expansive 80,000 sqft area. A substantial amount of planning and coordination went into ensuring the integration of various essential components, including 1 million sqft of drywall and 60,000 sqft of acoustical ceilings to cater to the unique demands and stipulations of the lab environment.
Scope
Our responsibility in this project involved the installation of several crucial elements that would define the functionality and aesthetics of the facility. Our scope included the installation of drywall, steel studs, T-bar ceilings, and acoustic panelling. These installations were meticulously planned and executed, keeping in line with the specific needs and requirements of a laboratory setup, utilizing various types of Gypsum as necessitated by the project's demands.
Challenges
The project's complexity was heightened due to the need for seamless integration of the walls with a high density of MEP services, demanding coordination and clash detection from the early stages. Moreover, we encountered considerable hurdles in adhering to the evolving codes and requisites synonymous with lab projects. Furthermore, as the building was undergoing a seismic upgrade, we knew that some interior segments would be exposed to susceptible to weather conditions, particularly during the winter months.
Solutions
To overcome these challenges, our approach was multi-faceted and adaptive. Regular walkthroughs with consultants were initiated to ensure a harmonious blend of various project elements, thereby adhering to all necessary codes and accommodating changing requirements. Additionally, we employed an innovative strategy to maintain the project schedule despite the seismic upgrades, by selecting alternative materials that could withstand potential adverse weather conditions, thus ensuring the project's uninterrupted progress.
Technological Integrations
Technology played a pivotal role in the successful execution of the project. ProCore was leveraged for efficient project documentation, providing a consolidated platform for managing various project aspects. Furthermore, the partition layouts were undertaken using a state-of-the-art robotic system, which guaranteed precision and streamlined operations. We utilized the Salus system for internal safety reporting, ensuring stringent adherence to safety norms, and Plexxis for astute cost management, enhancing the project's overall efficiency and cohesion.
