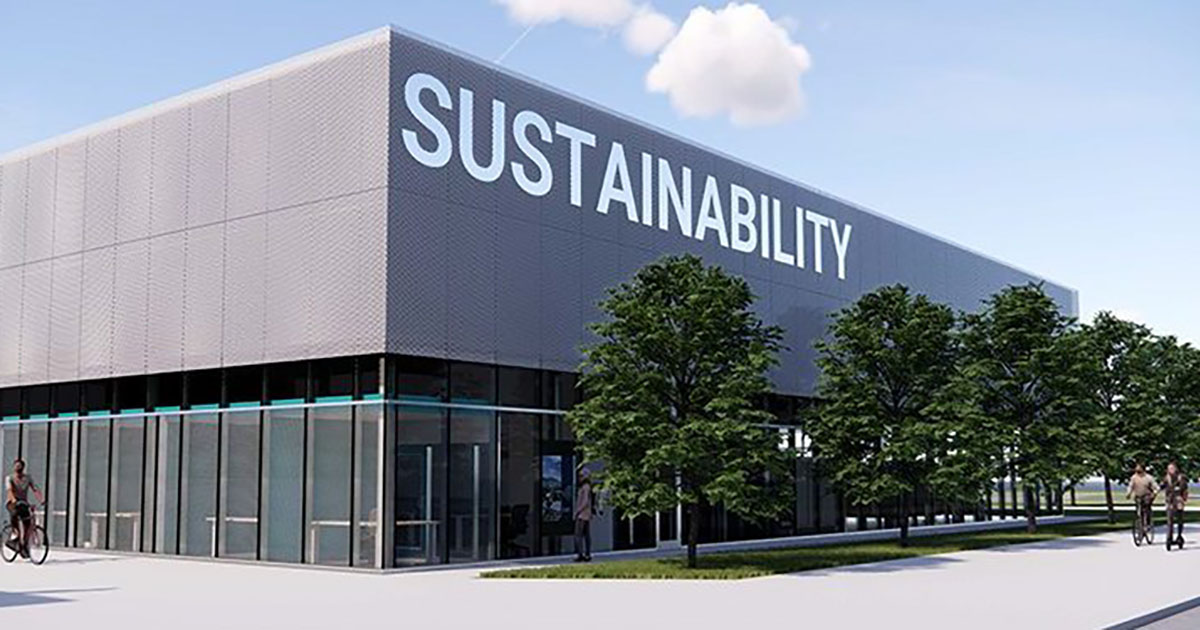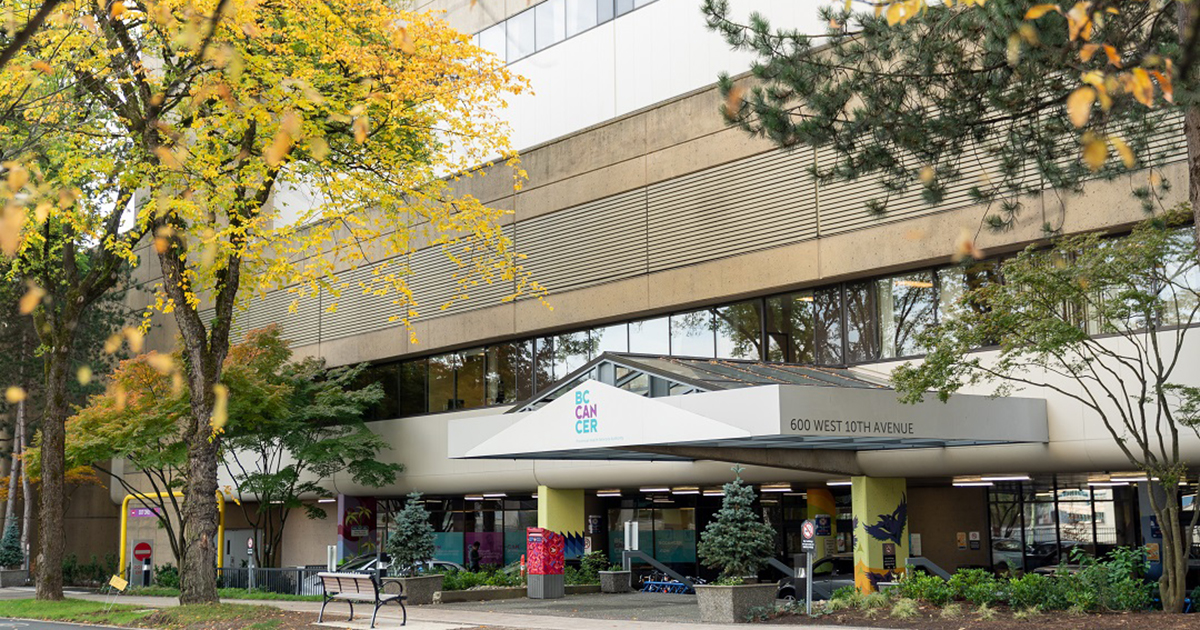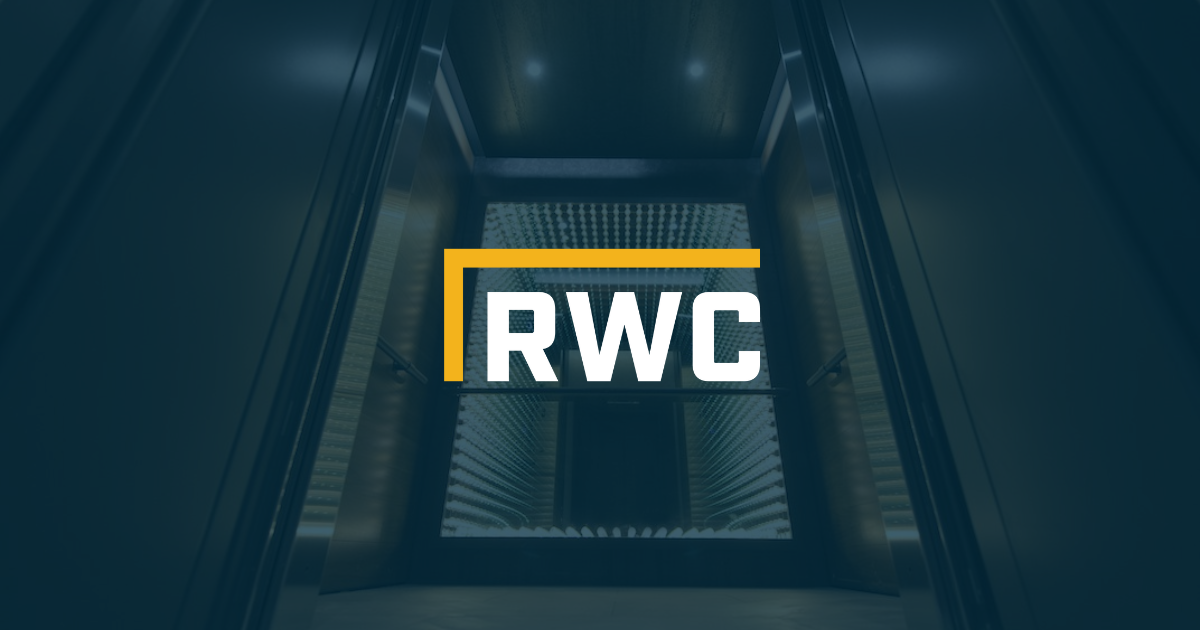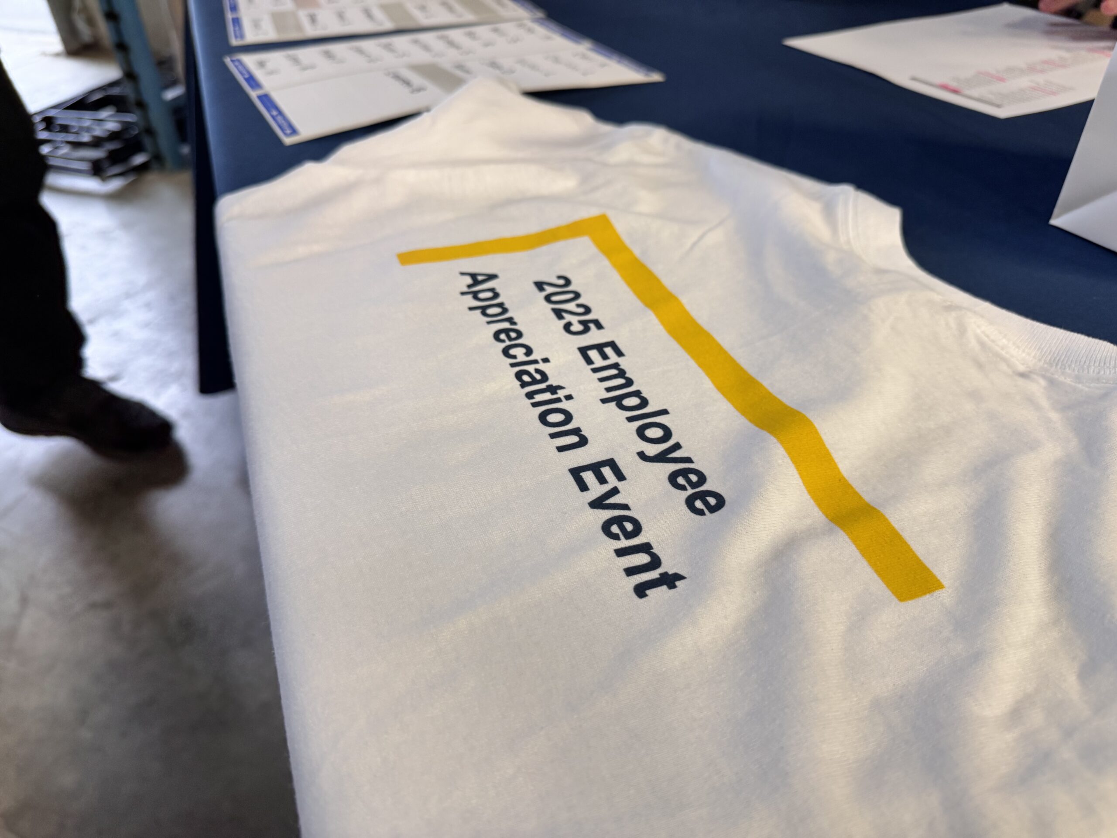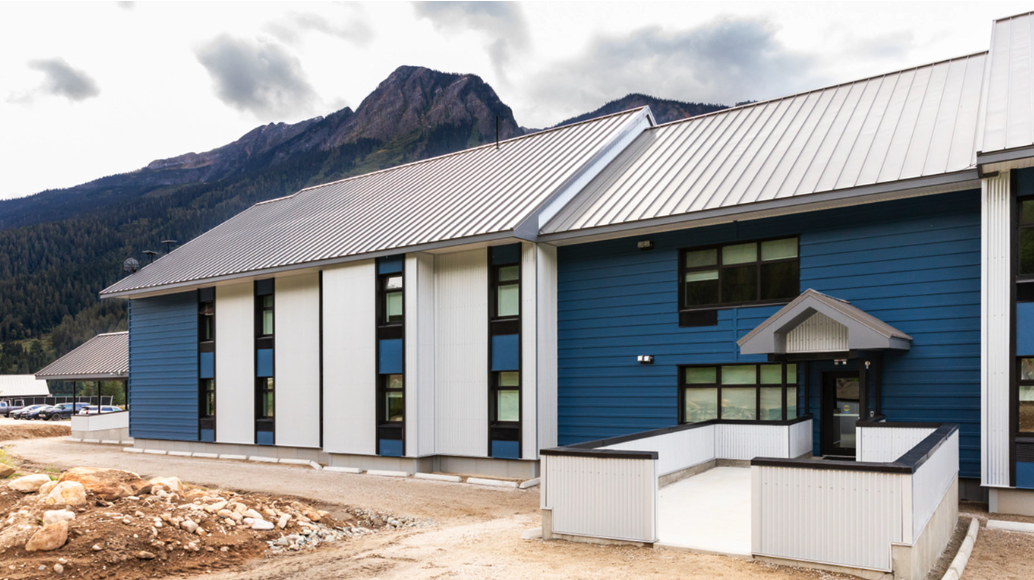RWC Systems Wins Aritzia Retail Project at Oakridge Mall
Read more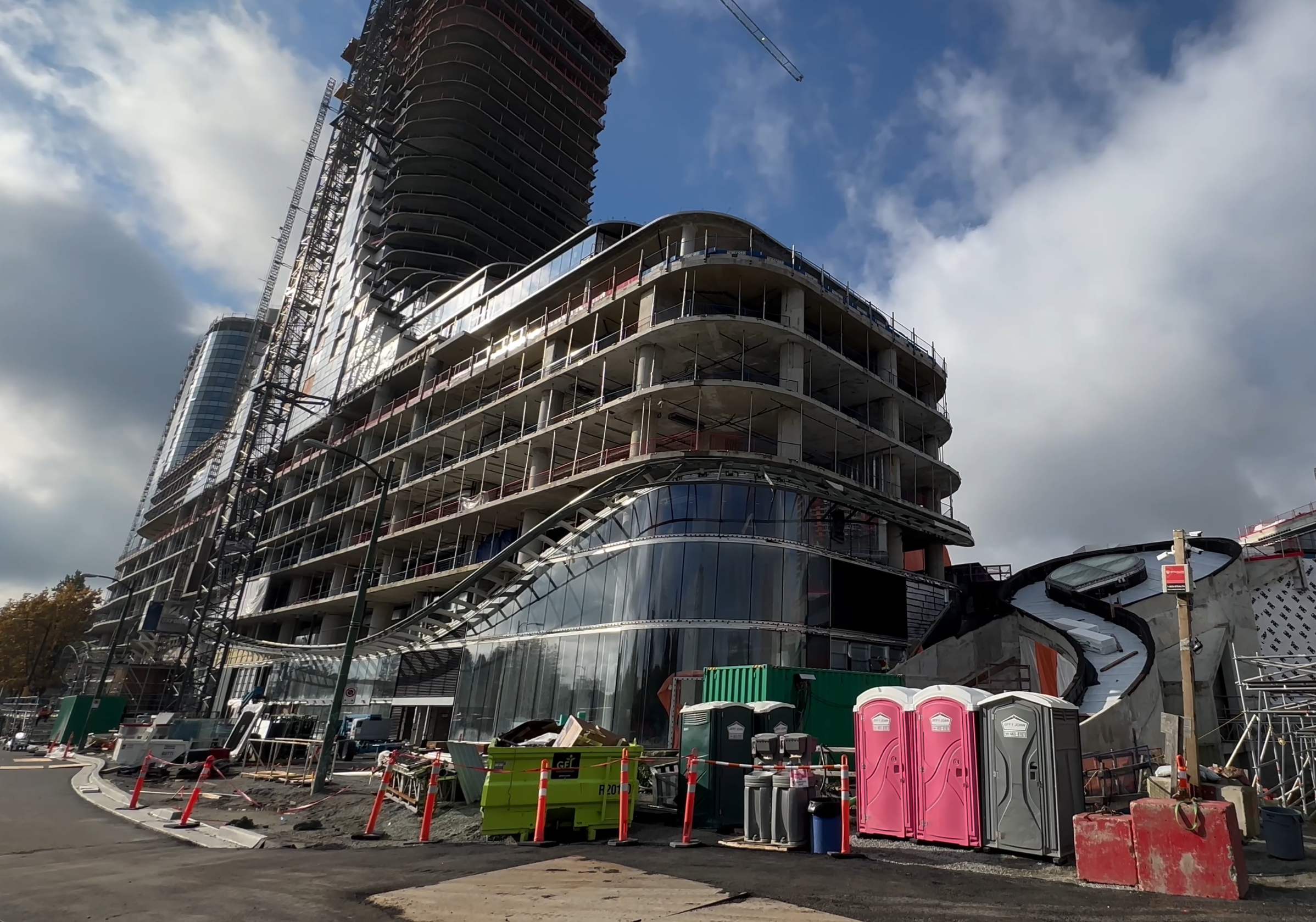
The Oakridge Redevelopment Project is an ambitious transformation that has been reshaping Vancouver’s skyline and urban landscape since its rezoning approval in 2014. Now in its 11th year of development, this 4.3-million-square-foot endeavour stands as one of the largest projects in the city’s history, poised to redefine community living with its blend of modernity and purpose.
A Vision Becoming Reality
When complete, the Oakridge redevelopment will be a vibrant hub featuring an elevated park, a new community center, a library, a performance area, a childcare facility, multiple residential towers, and a 22-storey City-owned housing tower. This project is not just about building structures; it’s about creating a sustainable, integrated, and enriching environment for future generations.
Progress Over the Past Year
RWC Systems has been closely involved in the evolution of Oakridge, contributing to its transformation. In August 2023, we conducted a walkthrough of the site, witnessing the framework of what was to come. By October 2024, the progress was nothing short of remarkable. Over the past year:
- New towers have risen, changing Vancouver’s skyline.
- Interior spaces have moved closer to completion, showcasing the vision of a modern, cohesive community.
- The mall, a centerpiece of the development, looks nearly finished, hinting at the bustling commercial and social activity it will soon host.
RWC’s Role in Shaping Oakridge
As one of the premier walls and ceilings contractors in the region, RWC Systems is proud to play a pivotal role in this monumental project. Our scope of work includes:
- Steel stud and drywall installation: Spanning approximately 90,000 square feet in Phase 1 North and 180,000 square feet in Phase 1 South, our team is delivering precision and quality to meet the demands of this large-scale development.
- Curved exterior soffits: A standout design feature, these sculptural elements wrap seamlessly around the north and south podium and parkade levels, setting the tone for the project’s architectural elegance.
These curved soffits will not only enhance the aesthetic appeal but also serve as a signature feature that distinguishes Oakridge’s design.
Looking Ahead to 2025
With phase 1 scheduled to be complete in 2025, the Oakridge Redevelopment Project is steadily progressing toward its vision. RWC Systems is proud to contribute to the realization of this transformative project and looks forward to seeing the community come to life.
The journey from groundbreaking to completion has been a testament to the collaborative effort of all involved, and the progress made over the past year is a reflection of that dedication. As we continue our work on the north and south podiums and parkades, we remain committed to delivering the highest standard of craftsmanship.
Stay tuned as we approach the final stages of this extraordinary project—2025 is just around the corner, and with it, a new chapter for Oakridge and Vancouver.

