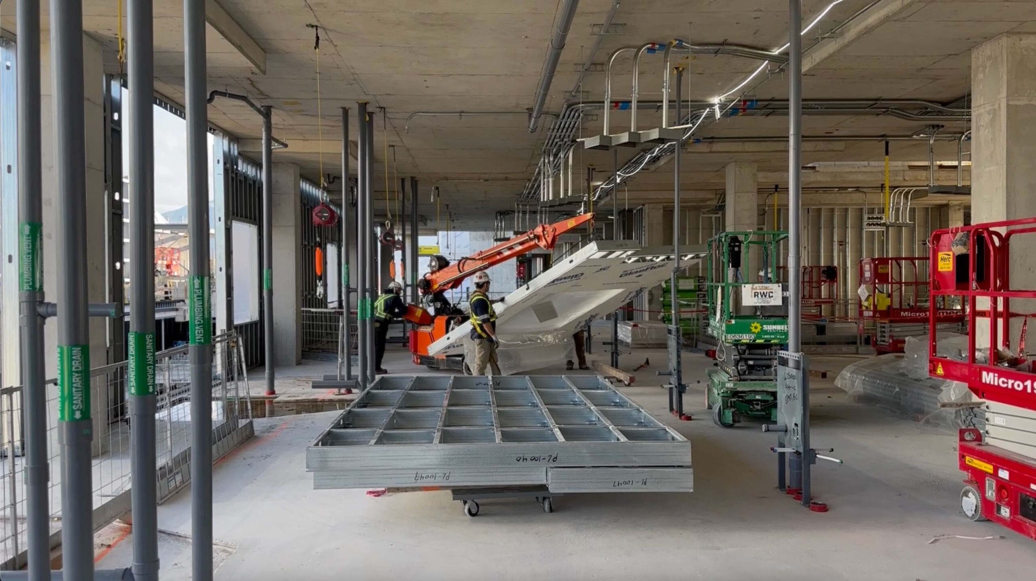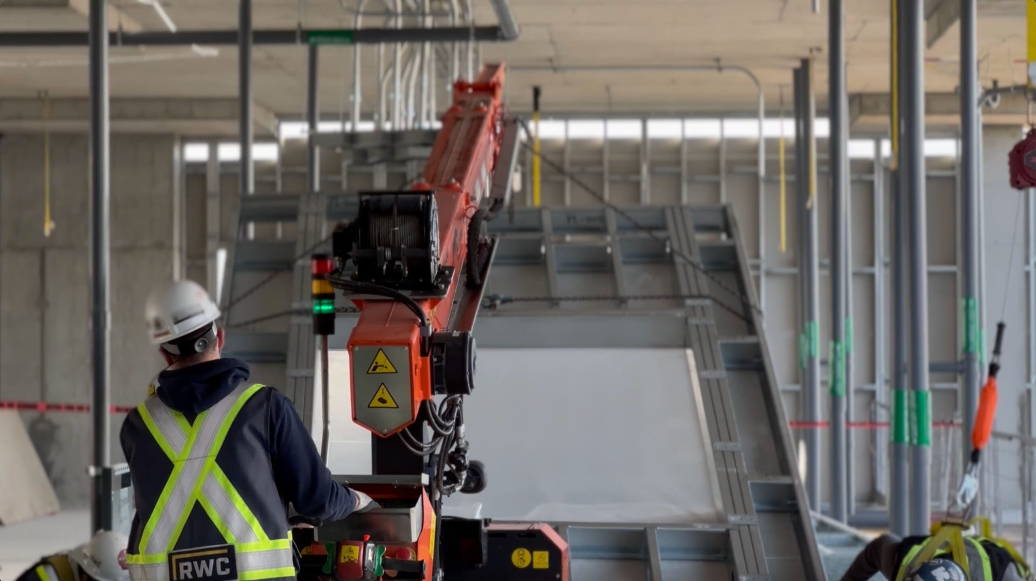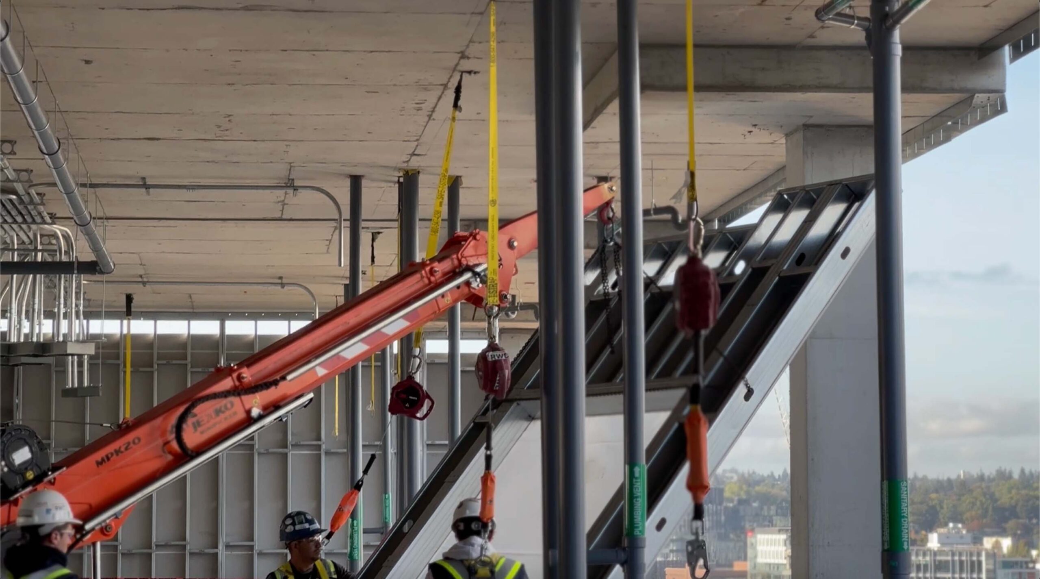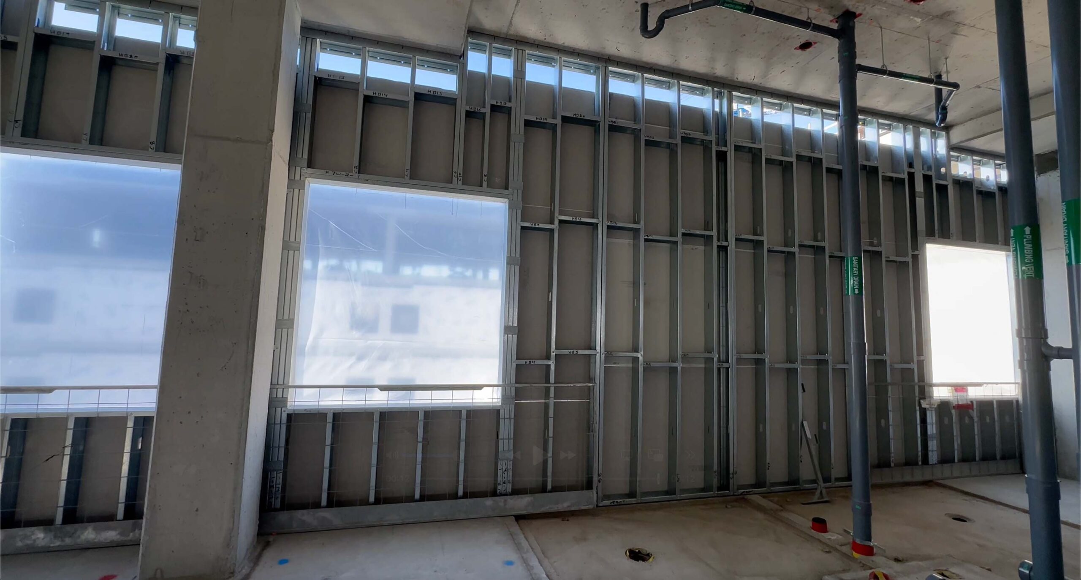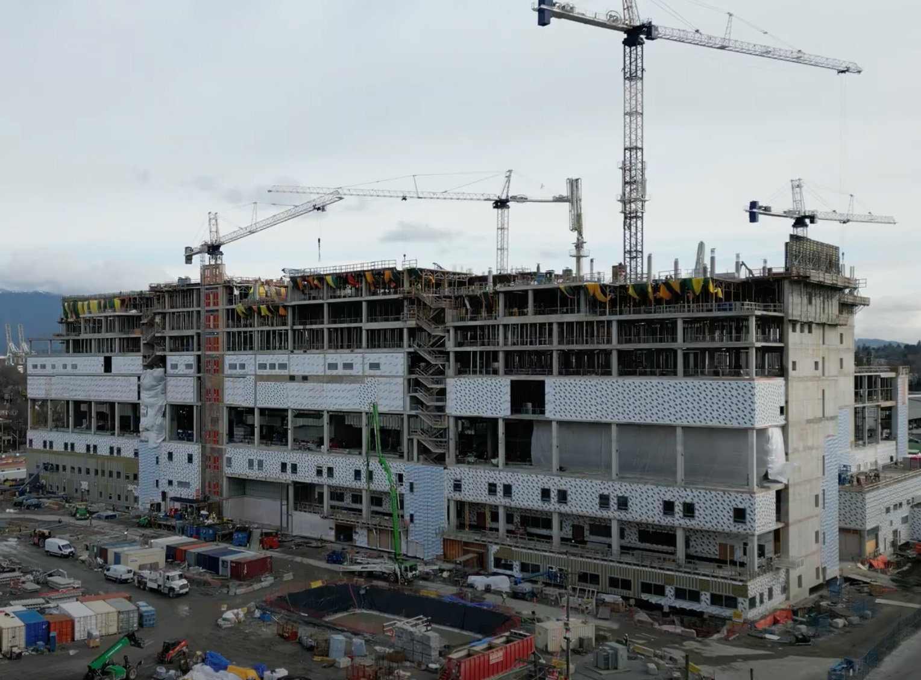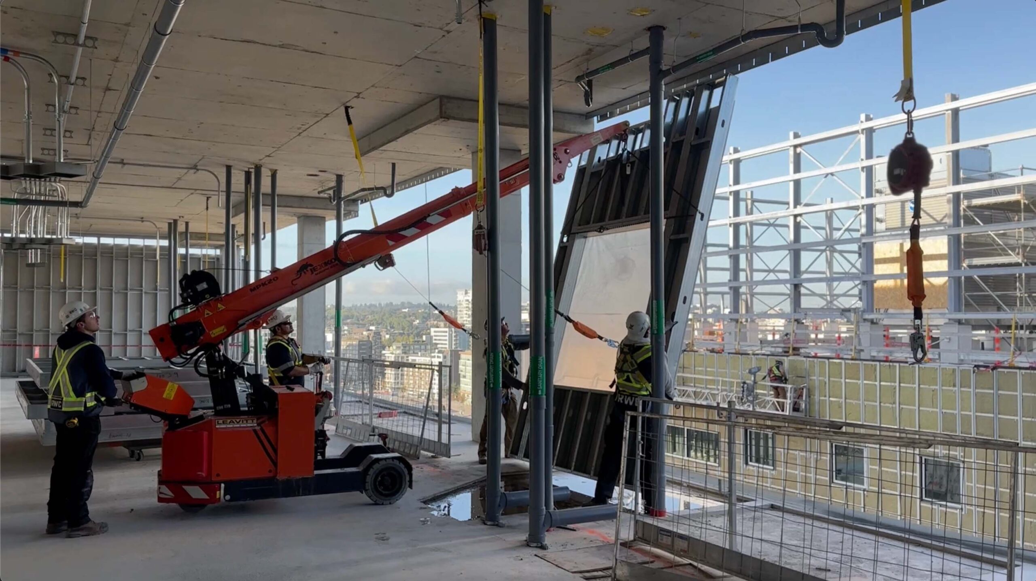SwiftFrame Prefabricated Exterior Wall System
34%
Less Time than traditional stick framing
25%
Less total construction cost
Revolutionize exterior wall construction with SwiftFrame - RWC’s cost-effective, prefabricated, steel stud wall system. The SwiftFrame System offers unmatched efficiency, flexibility, and precision for faster, streamlined installation on large multi-story projects.

