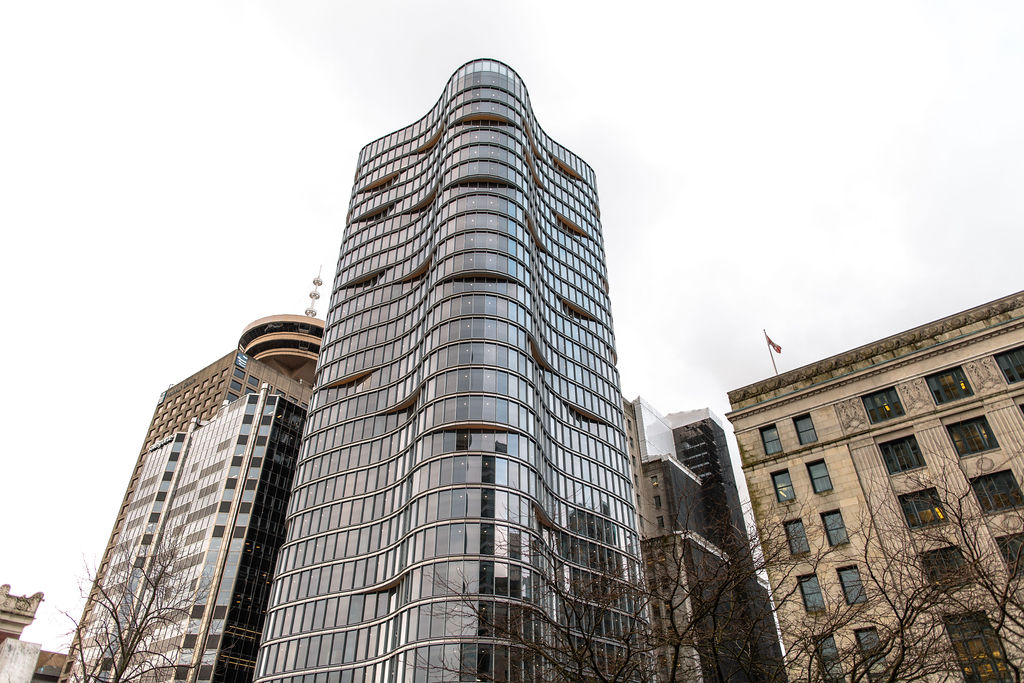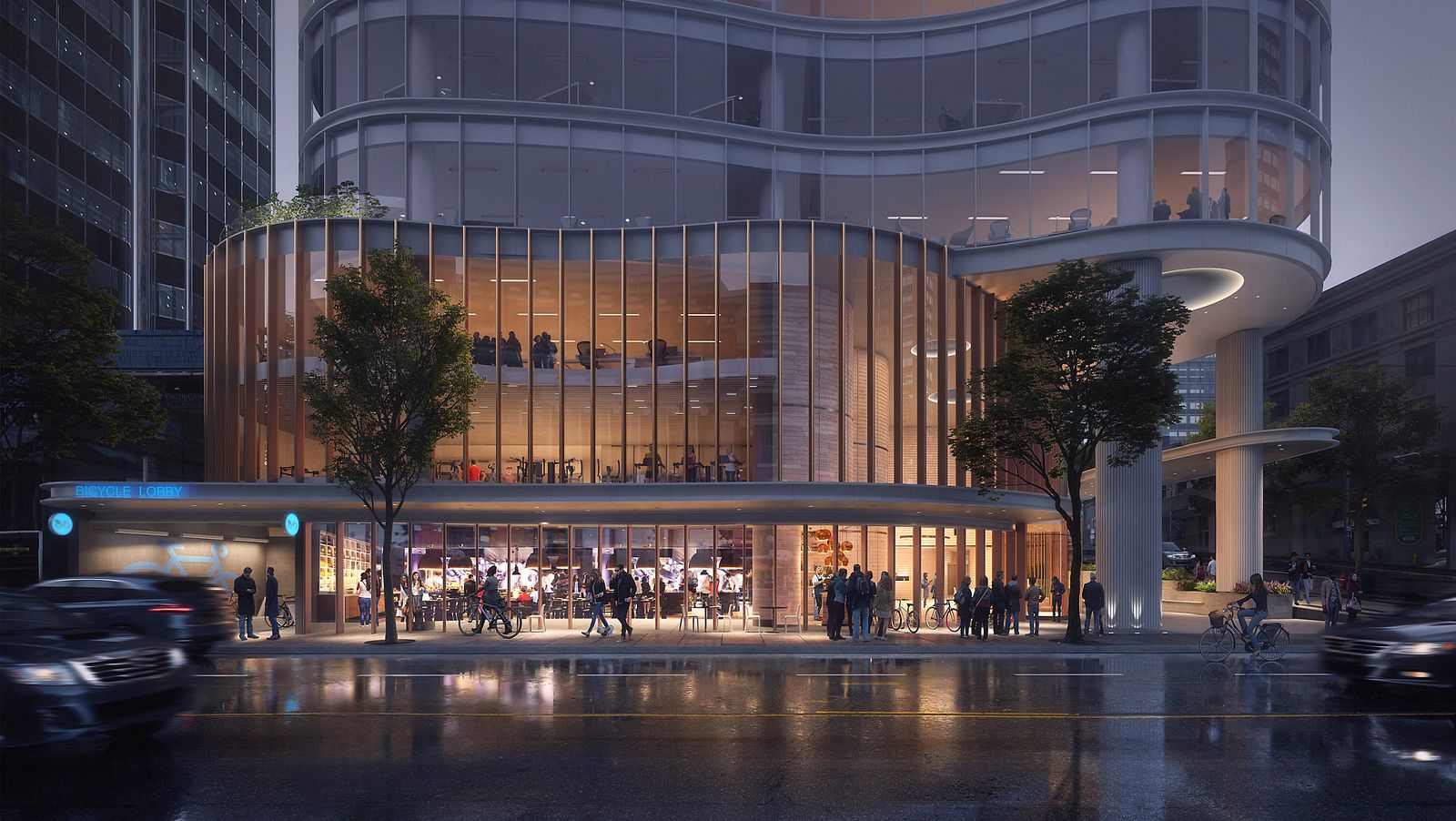
Sector
Commercial Building
Location
Vancouver, BC
Value
$7.3 Million
General Contractor
Bosa Construction
Project Duration
MARCH 2020 – DEC 2022
Project Completion
10/2022
Description
Bosa Waterfront offers a unique workplace experience, combining stunning views, flexible spaces and next-level lifestyle amenities in an iconic, vertical form. From the expansive triple-height lobby to the unmatched amenity spaces above, this sculptural glass tower will become an icon on the Vancouver skyline.
RWC Systems delivered the interior and exterior lobby ceilings, the acoustic interior walls, interior ceilings, and wood panelling for this next-generation upscale commercial building.
RWC delivered multiple features throughout Bosa Waterfront that stand out including unique finishes in the lobby, boardrooms, rooftop, and more.
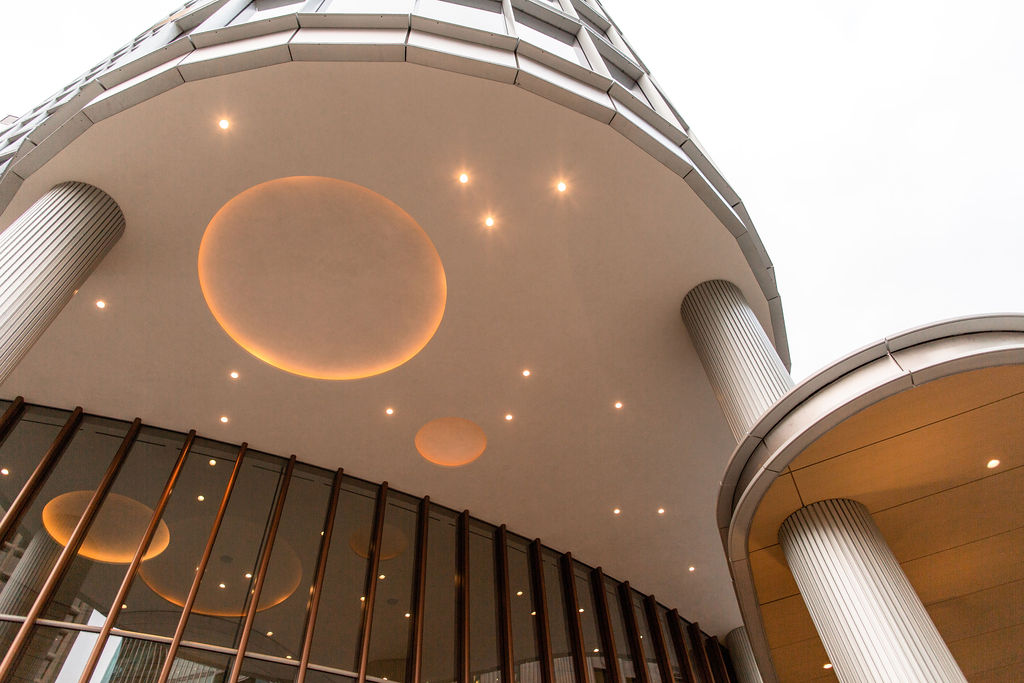
Exterior and interior ceiling domes.
The lobby ceilings at Bosa Waterfront was designed to portray a seemless exterior and interior design using matching dome elements. The GFRG (interior) and FRP (exterior) domes were both given a venetian plaster finish which seamlessly integrate the exterior and interior ceilings. These domes provided a perimeter cove that allowed concealed lighting fixtures to be installed that provided the glowing finish.
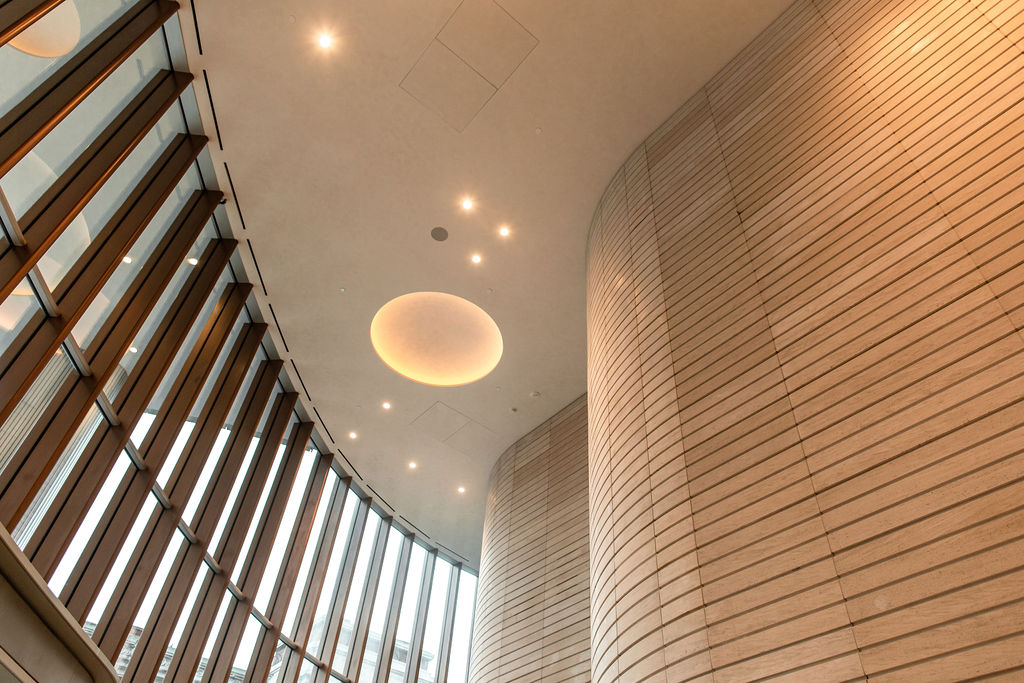
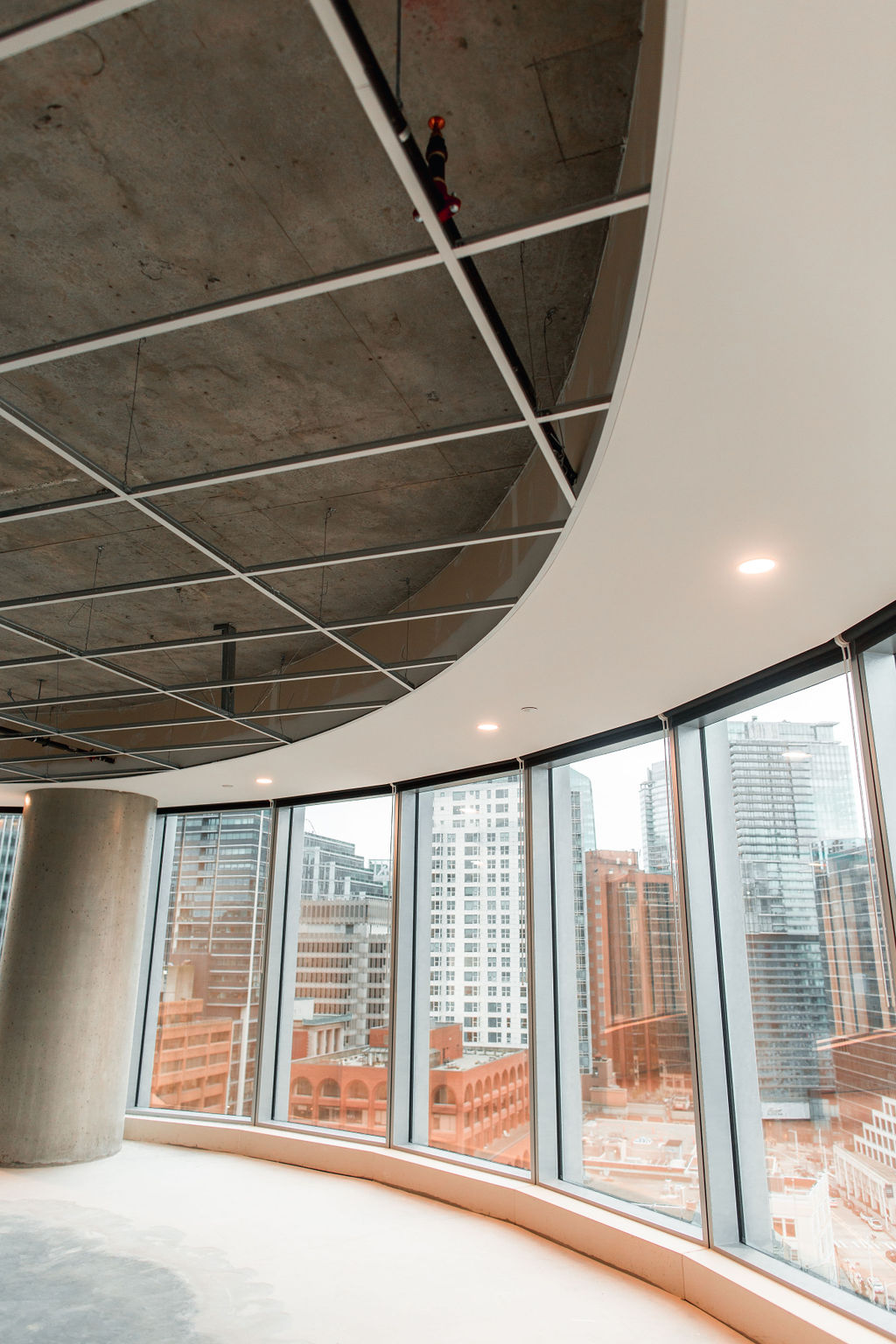
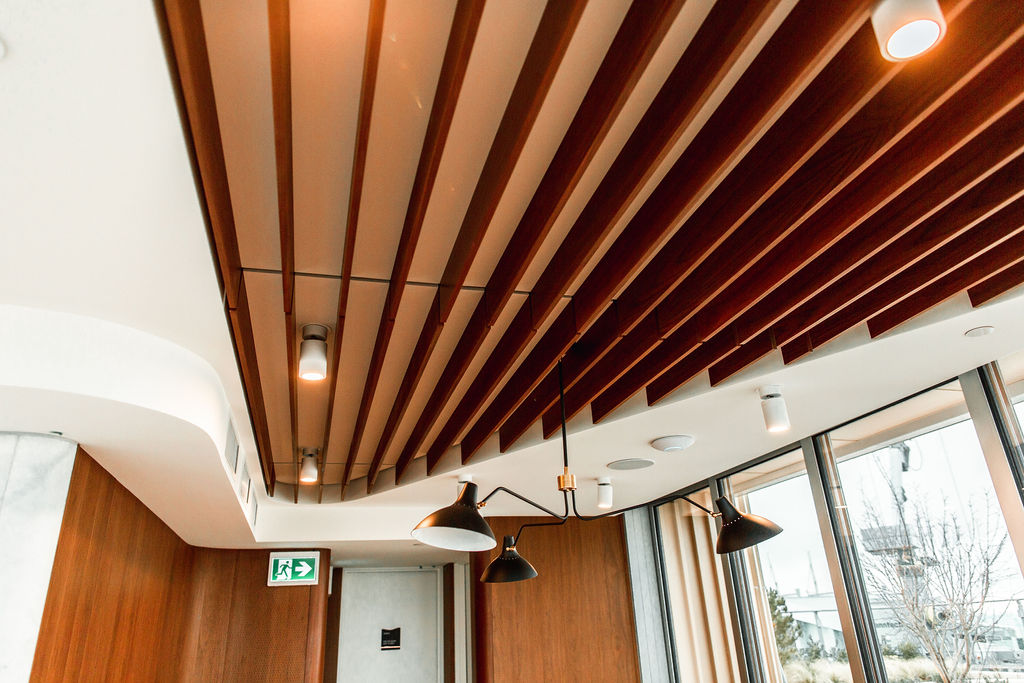
Meeting Rooms
The acoustic wood panels allowed minimal travel noise between meeting rooms to optimize space and decrease distraction.
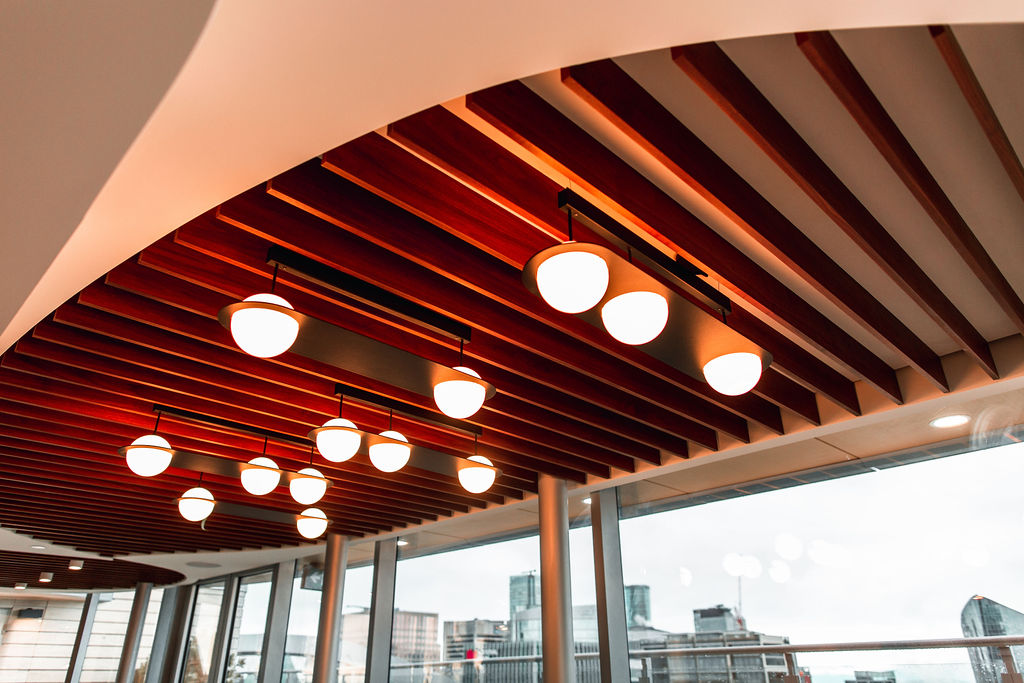
Rooftop Social Lounge
The rooftop has a breathtaking unobstructed view of the North Vancouver Mountains. Complete with partial wood panel walls integrated with greenery to make the space feel airy and elegant.
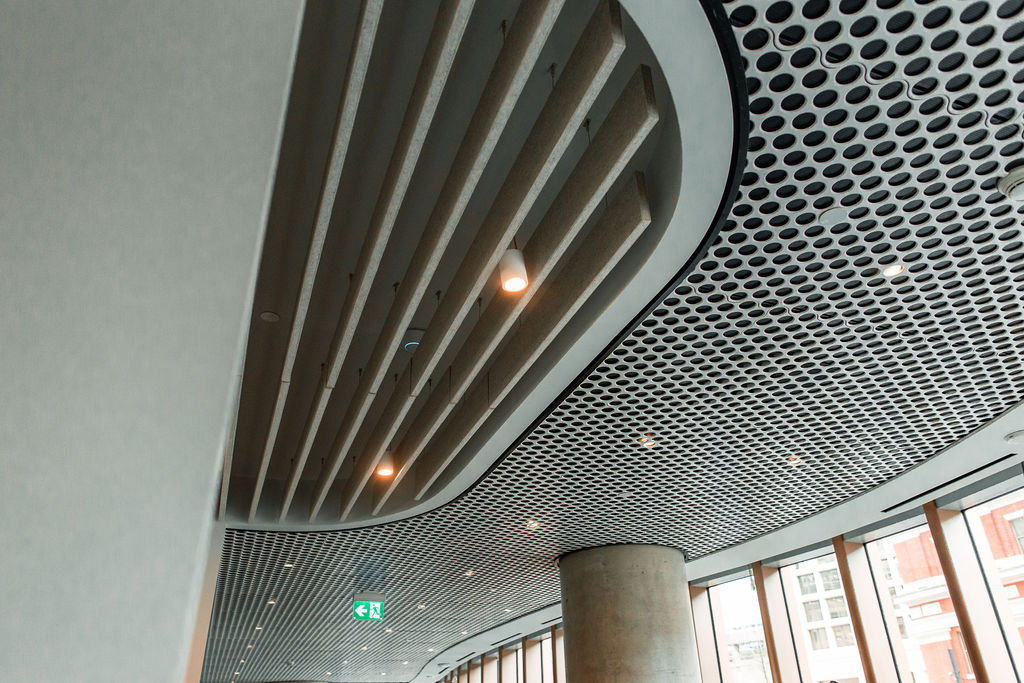
Unique Ceilings
The project included a durlum loop ceiling feature which used magnets to hold panels in place. Unlike typical fasteners, the magnetic fasteners are out of sight, giving the ceiling an elegant, and seamless finished look.
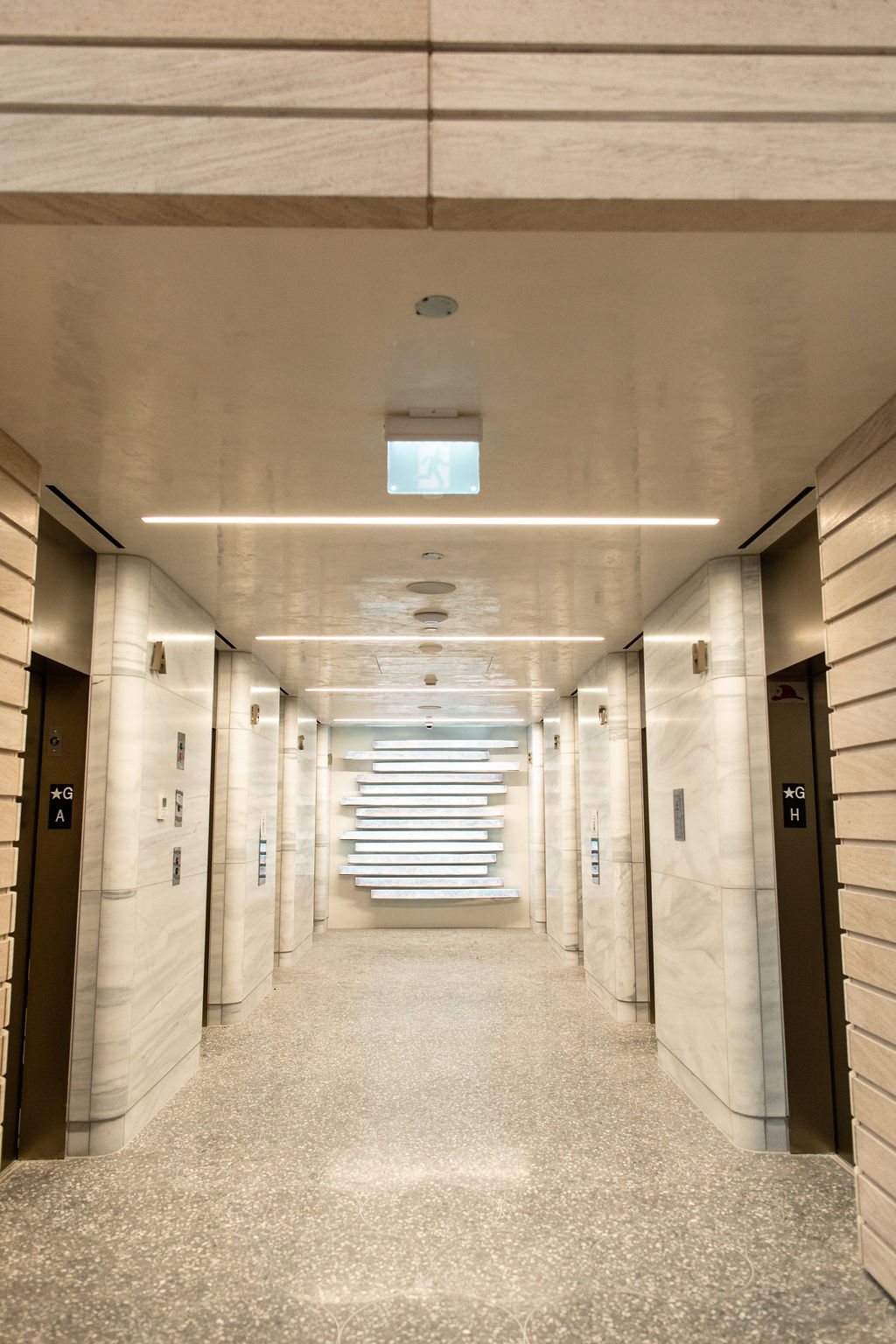
Lobby
This space is noticed first by visitors, so it needed to make a strong impression. A Venetian plaster material was chosen for the lobby to give the area a unique texture with a marble-like finish.
