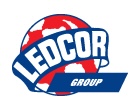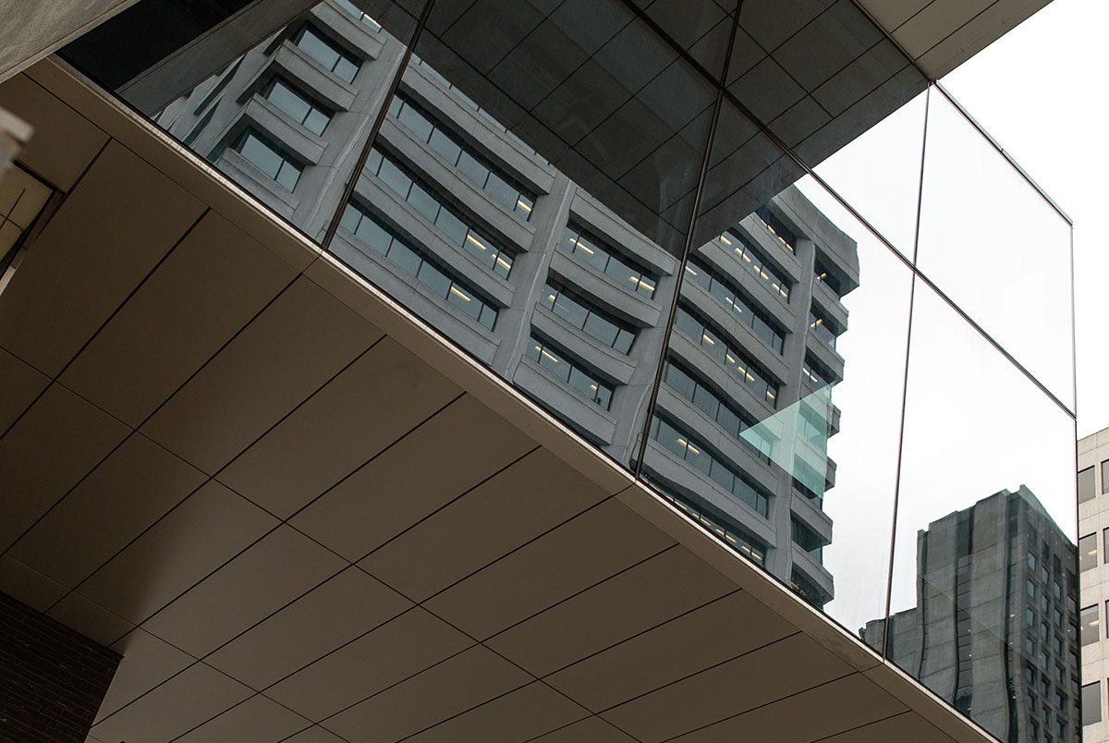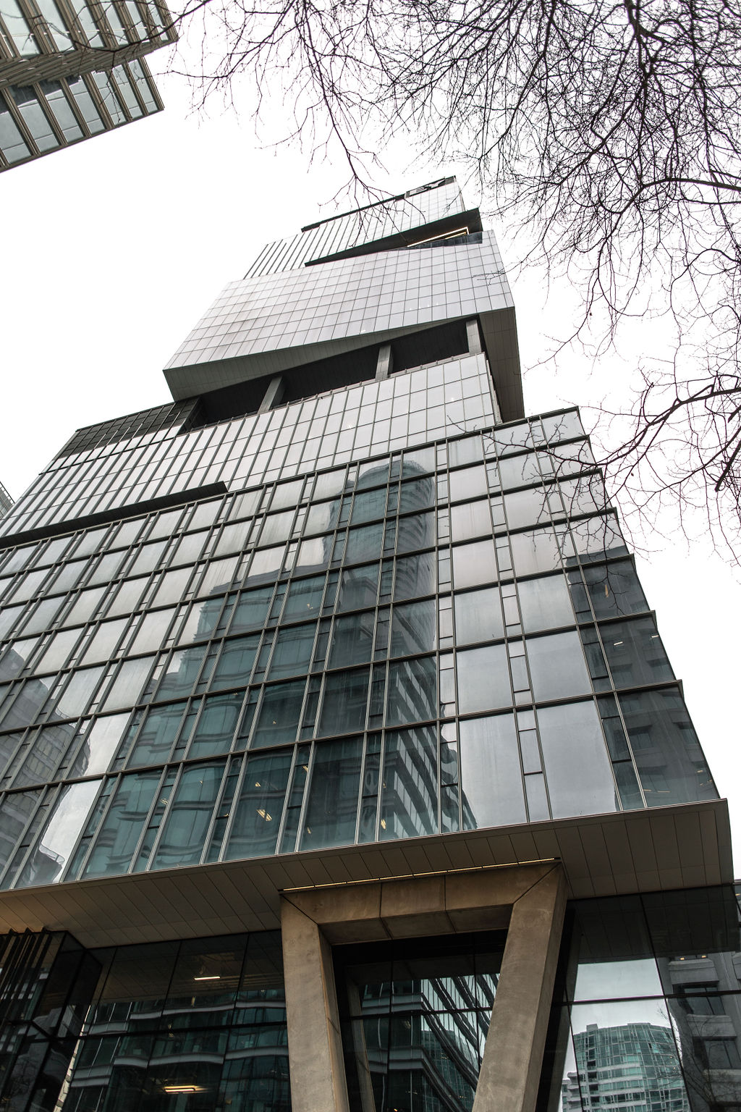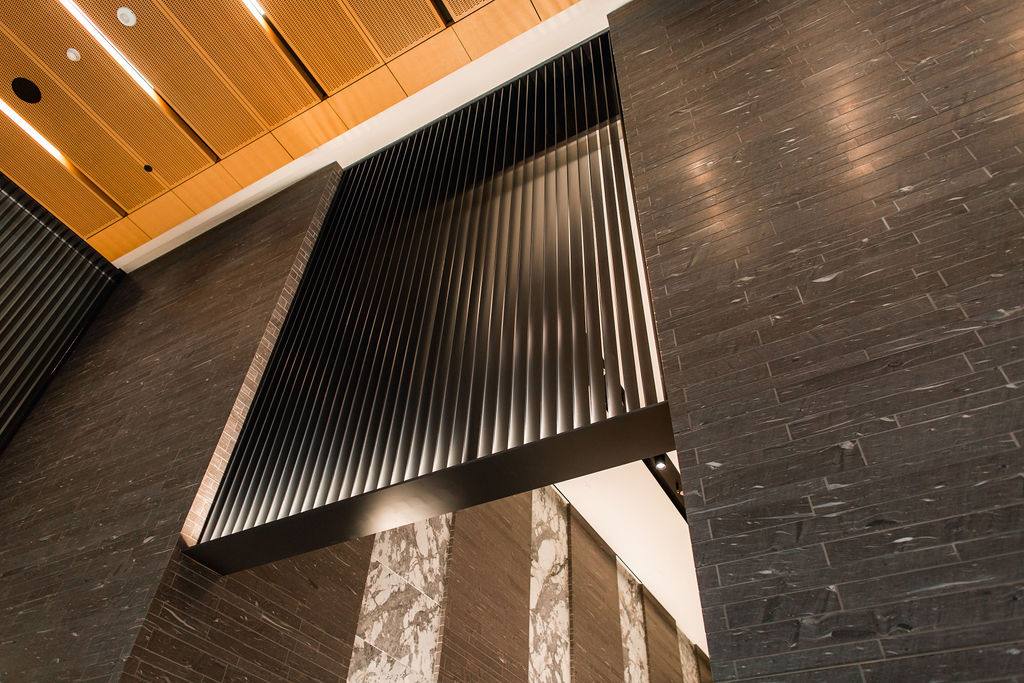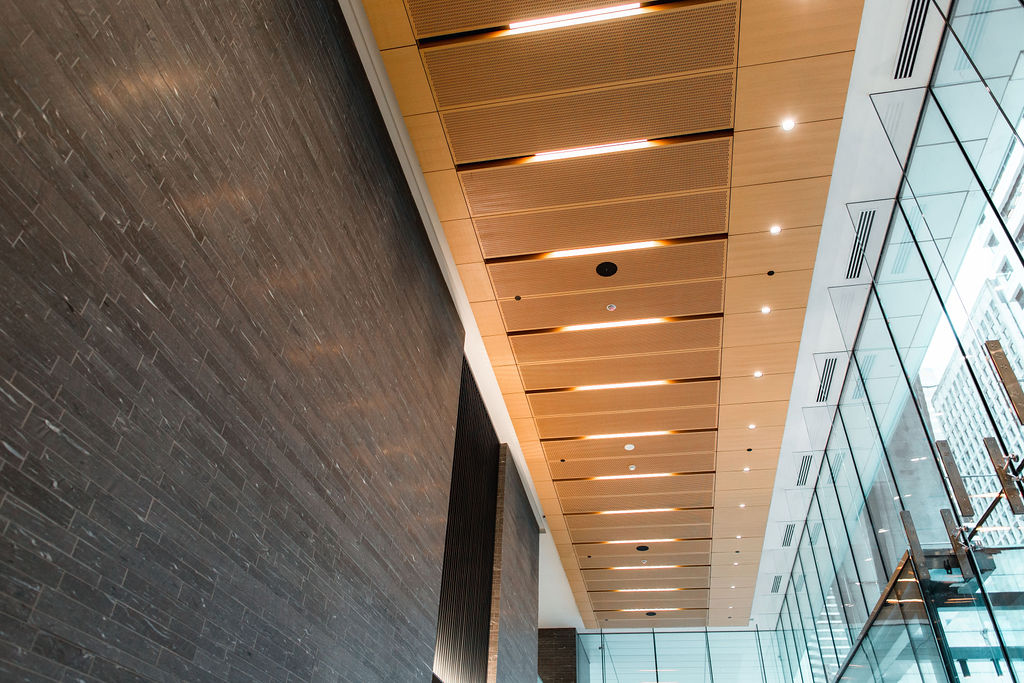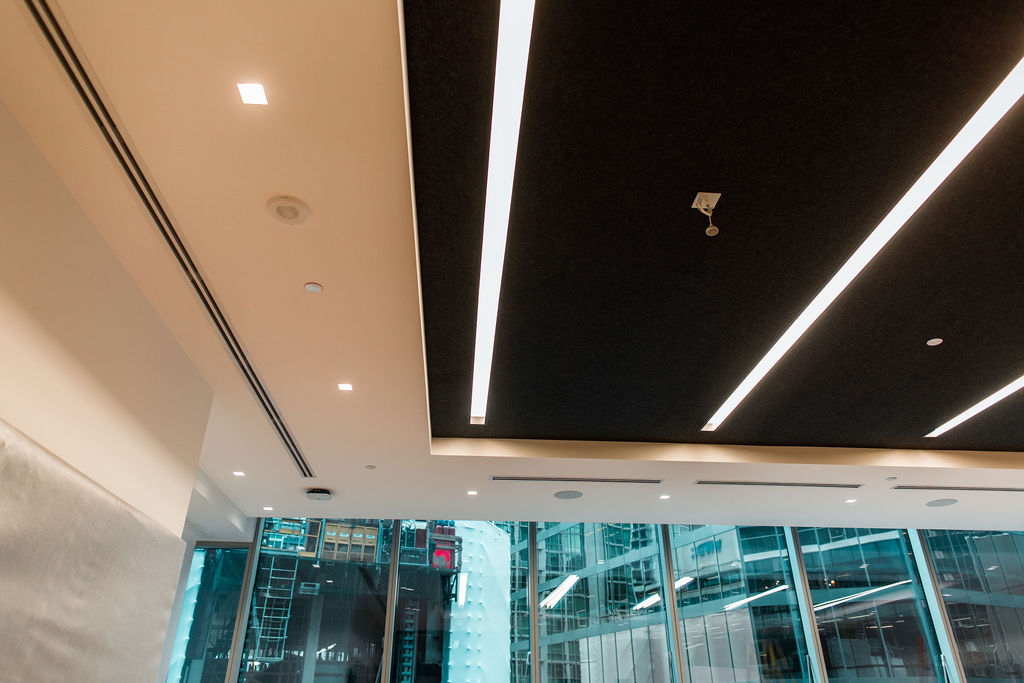1133 Melville
-
Partner
Ledcor
-
Timeline
June 2020 – Dec 2022
-
Number of staff involved
Up to 40 people at any given time
-
Project Type
Commercial Building
They call it “The Stack”
The Stack at 1133 Melville in Vancouver’s unique exterior design features 4 four stacked boxes throughout the building, making it stand out amongst a crowd of surrounding skyscrapers.
RWC Systems was selected to construct the exterior and interior walls and ceilings of this building. This included specialty exterior soffits assemblies, a two-floor lobby and interior acoustical ceilings for this commercial high-rise. This project used a significant amount of custom and alternative materials.
Ledcor selected RWC Systems because of its reputation for delivering complex, large-scale projects with a high degree of quality and due to RWC’s previous projects with Ledcor.Â
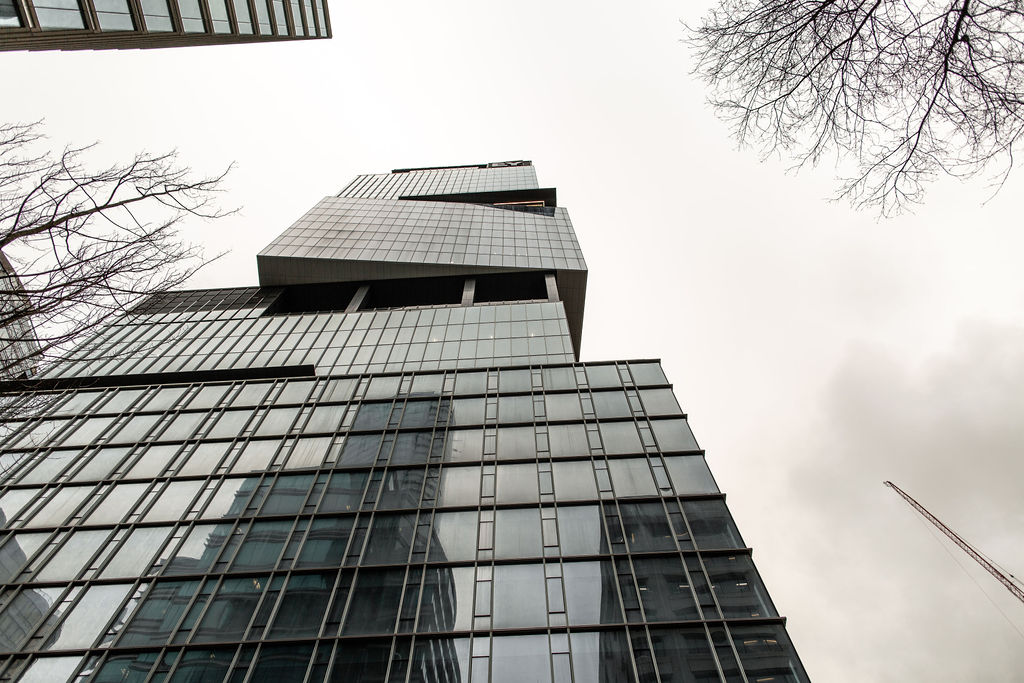
-
Exterior Soffit Installation
The building’s rotational design created a challenge as the floor of the building shifts on floors 5, 11, 18 and 26. To install the soffits underneath these floors, a series of scaffoldings needed to be constructed underneath. This posed a challenge on the 26th floor as the scaffolding in that area was extremely high.
-
Custom, durable, corrosion-resistant materials
Aluminum’s corrosion resistance made it the ideal choice over steel stud framing materials. This material change decision removed the need for future maintenance checks while lasting the lifetime of the building. This also meant that access to inspect these areas were not required.
-
Rooftop Patio
The stack has an exceptional rooftop for all its tenants to enjoy. A significant amount of scaffolding was needed to frame large panels at the peak of the building’s rooftop core. Along with scaffolding, high-end acoustic ceilings were created at the stairwell entrance of the rooftop.
-
Two-Floor Lobby
The two-floor lobby was constructed using high-end finishes and specialty installation drywall products in conference rooms for sound deadening. Once the installation was complete, a layer of specialty paint was applied to give off a fine textured appearance on the conference room ceilings.
Why RWC Systems?
-
Complexity Delivered
Creative designs mean complex construction. RWC Systems’s experience with complex and out-of-the-ordinary projects allows your most creative structure to come to life on time and on budget.
-
No rework needed
Remove the hassle and operation nightmare of having to redo work. Our expertise, high attention to detail and structured quality assurance allows our renovations and builds to be executed correctly, the first time, every time.
-
Established in 1978
RWC Systems has been delivering high end construction work since 1978. This provides RWC an unparalleled amount of expertise to execute even the most challenging of projects
-
Capacity to Execute
High trained, experienced and skilled. The staff and workers at RWC Systems have executed projects that included hundreds of rooms, required thousands of man hours and had millions of details.
Have an Upcoming Project?
Contact us or fill out our Budget Project Calculator to get a project estimate in minutes.
