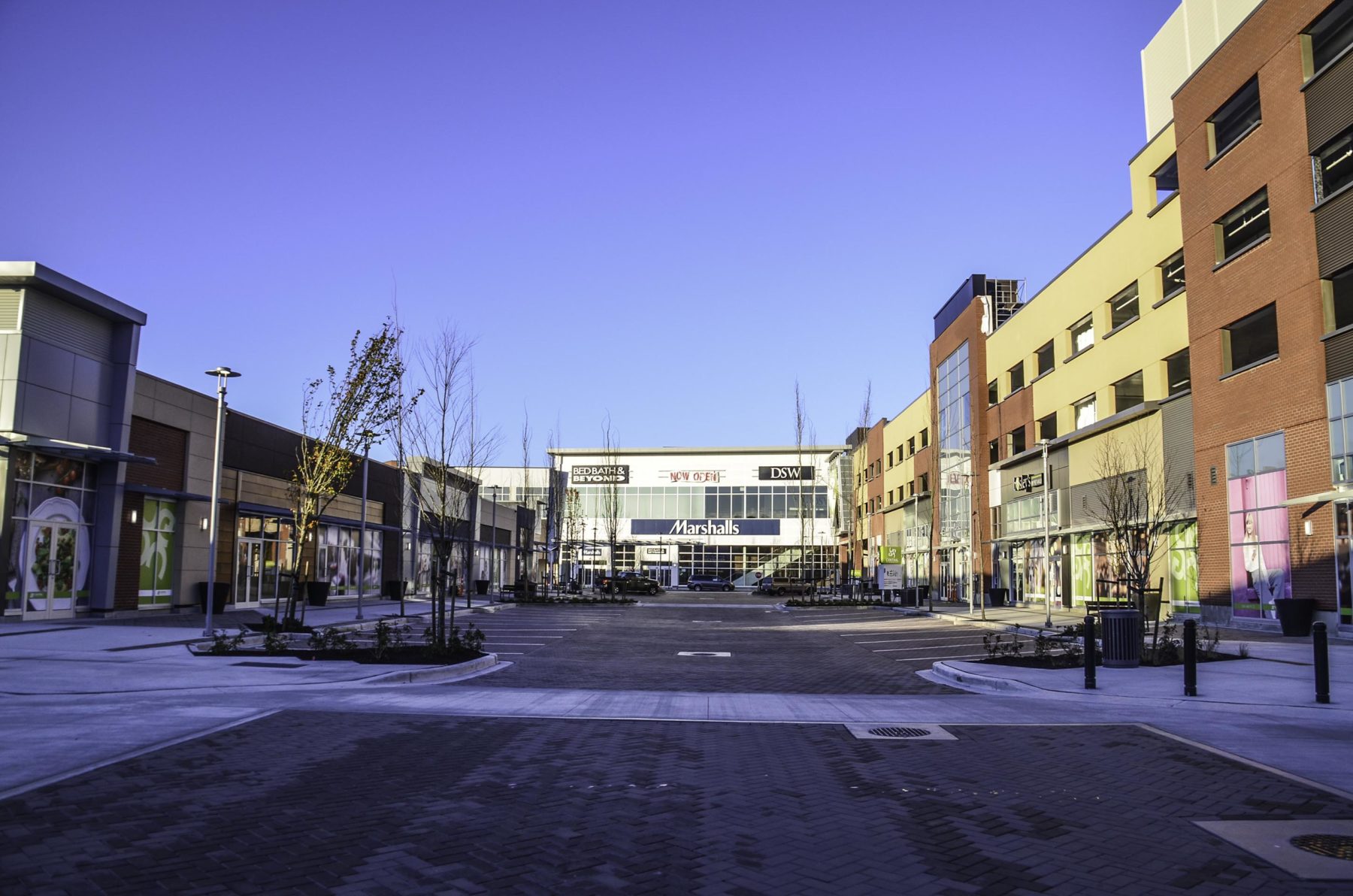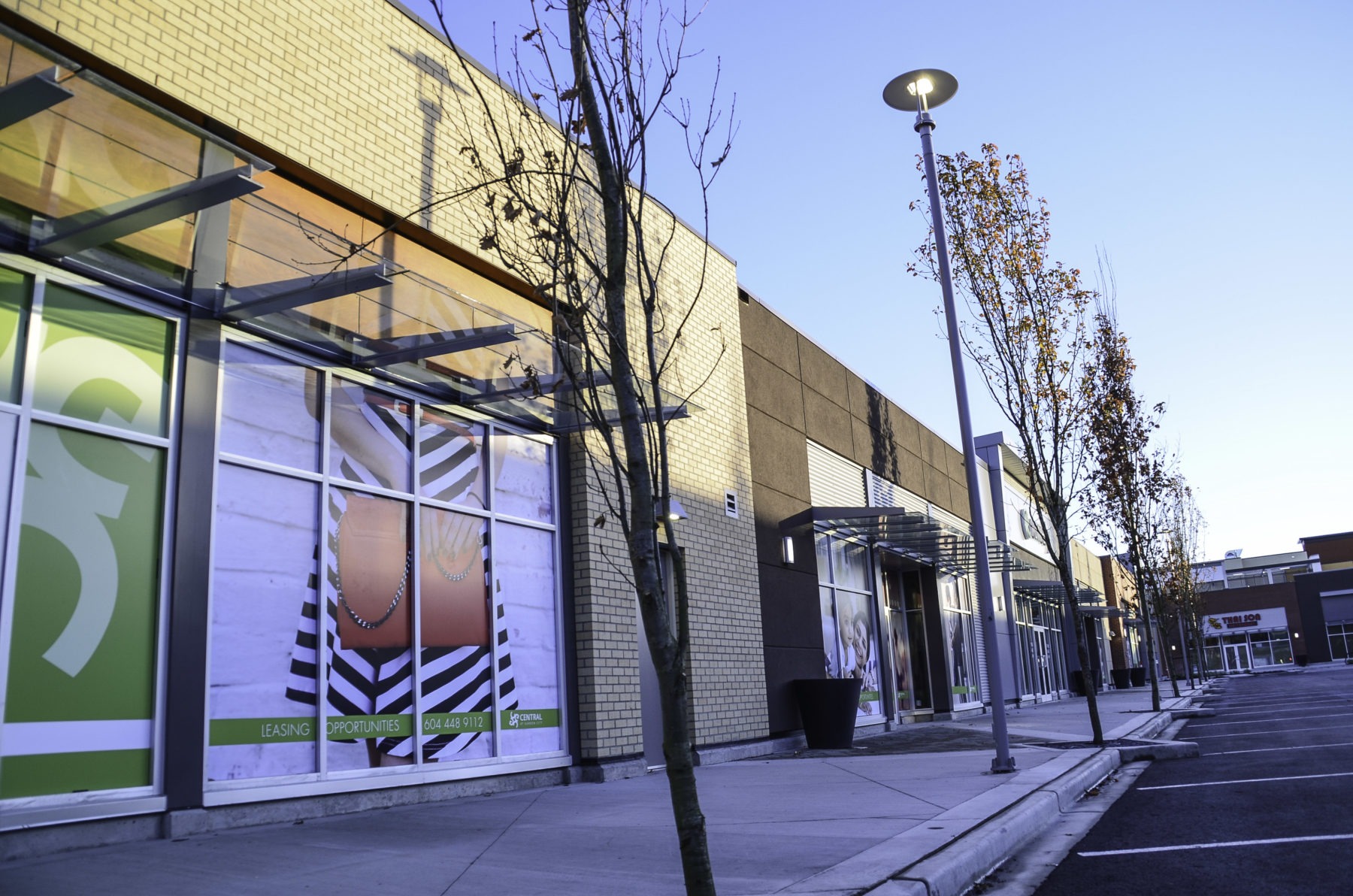Central at Garden City


Previous
Next
Project Description
Project Name: Central at Garden City
Project Type: Retail
Location: Richmond, BC
Status: Completed October 2016
Project Details: This massive project consisted of 7 individual retail buildings and a 5 storey parkade. Each retail Building consisted of Exterior framing and sheathing and interior demising walls, creating the CRU’s. The parkade exterior was HSS with structural steel stud infill and exterior sheathing. Some of the major tenants for this mall are Walmart, Winners, and Marshalls.
Photographer: Barrie Underhill
Project Details
Date: 2016